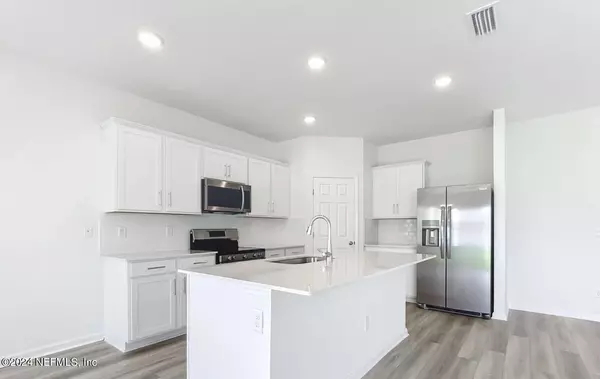
11329 TIBURON DR Jacksonville, FL 32221
3 Beds
2 Baths
1,610 SqFt
UPDATED:
11/21/2024 08:29 PM
Key Details
Property Type Single Family Home
Sub Type Single Family Residence
Listing Status Active
Purchase Type For Sale
Square Footage 1,610 sqft
Price per Sqft $223
Subdivision Panther Creek
MLS Listing ID 2025195
Style Ranch
Bedrooms 3
Full Baths 2
Construction Status Under Construction
HOA Fees $300/ann
HOA Y/N Yes
Originating Board realMLS (Northeast Florida Multiple Listing Service)
Year Built 2023
Annual Tax Amount $1,212
Lot Size 6,534 Sqft
Acres 0.15
Property Description
Location
State FL
County Duval
Community Panther Creek
Area 065-Panther Creek/Adams Lake/Duval County-Sw
Direction From I-10 turn South onto Chaffee Road and continue for approximately 1 mile. Turn Right (West) onto Panther Creek Parkway (traffic light) then turn Left (Southwest) onto Panther Preserve Parkway. The Information Center will be on the right.
Interior
Interior Features Ceiling Fan(s), Eat-in Kitchen, Kitchen Island, Open Floorplan, Walk-In Closet(s)
Heating Central
Cooling Central Air
Flooring Carpet, Vinyl
Laundry In Unit
Exterior
Parking Features Attached, Garage
Garage Spaces 2.0
Utilities Available Cable Available, Electricity Connected, Sewer Connected, Water Connected
Amenities Available Clubhouse, Fitness Center, Jogging Path, Maintenance Grounds, Park
Roof Type Shingle
Porch Front Porch, Rear Porch
Total Parking Spaces 2
Garage Yes
Private Pool No
Building
Sewer Public Sewer
Water Public
Architectural Style Ranch
Structure Type Fiber Cement,Frame
New Construction Yes
Construction Status Under Construction
Schools
Elementary Schools Chaffee Trail
Middle Schools Baldwin
High Schools Baldwin
Others
Senior Community No
Tax ID 0018606480
Acceptable Financing Cash, Conventional, FHA, VA Loan
Listing Terms Cash, Conventional, FHA, VA Loan






