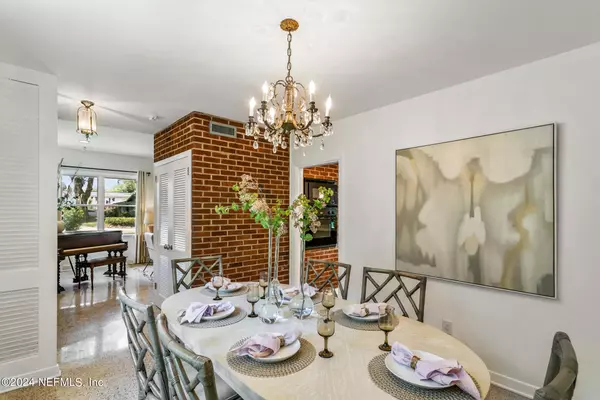
1446 HALLIDAY LN N Jacksonville, FL 32207
5 Beds
4 Baths
3,400 SqFt
UPDATED:
11/18/2024 08:05 AM
Key Details
Property Type Single Family Home
Sub Type Single Family Residence
Listing Status Active
Purchase Type For Sale
Square Footage 3,400 sqft
Price per Sqft $205
Subdivision St Nicholas
MLS Listing ID 2032619
Style Mid Century Modern,Ranch
Bedrooms 5
Full Baths 3
Half Baths 1
HOA Y/N No
Originating Board realMLS (Northeast Florida Multiple Listing Service)
Year Built 1958
Annual Tax Amount $6,269
Lot Size 0.610 Acres
Acres 0.61
Property Description
This ranch-style home features a spacious kitchen, formal & informal living areas adorned with large windows allowing plenty of natural light, all perfect for hosting intimate gatherings or festive celebrations.
A dedicated laundry room, oversized garage, additional storage room provide practical solutions for storage and organization. Outside, the expansive yard beckons w/ lush landscaping & endless possibilities for outdoor enjoyment.
Situated on a peaceful street, surrounded by some of Jacksonville's premier educational institutions, including the Episcopal School of Jacksonville & Assumption/Bishop Kenny High School. St. Nicholas is celebrated for its strong community feel & urban convenience, offering easy access to local amenities & downtown Jax.
Location
State FL
County Duval
Community St Nicholas
Area 021-St Nicholas Area
Direction From San Marco/Downtown - Atlantic Blvd east to left on Somerville Road, right on Halliday Lane, left on Halliday Lane N. House is on the corner of Halliday Lane and Halliday Lane North. From Beaches - Atlantic Blvd west to right on Somerville Road, right on Halliday Lane, left on Halliday Lane N. House is on the corner of Halliday Lane and Halliday Lane North.
Interior
Interior Features Breakfast Bar, Breakfast Nook, Built-in Features, Guest Suite, Primary Bathroom - Shower No Tub, Skylight(s), Walk-In Closet(s), Wet Bar
Heating Heat Pump
Cooling Central Air
Flooring Carpet, Stone, Terrazzo, Tile, Wood
Fireplaces Number 1
Fireplaces Type Wood Burning
Fireplace Yes
Laundry Electric Dryer Hookup, Sink, Washer Hookup
Exterior
Parking Features Attached, Garage Door Opener
Garage Spaces 2.0
Pool None
Utilities Available Cable Available, Electricity Available, Water Available
Roof Type Shingle
Total Parking Spaces 2
Garage Yes
Private Pool No
Building
Lot Description Corner Lot
Sewer Septic Tank
Water Public
Architectural Style Mid Century Modern, Ranch
Structure Type Frame
New Construction No
Others
Senior Community No
Tax ID 1296190100
Acceptable Financing Cash, Conventional
Listing Terms Cash, Conventional






