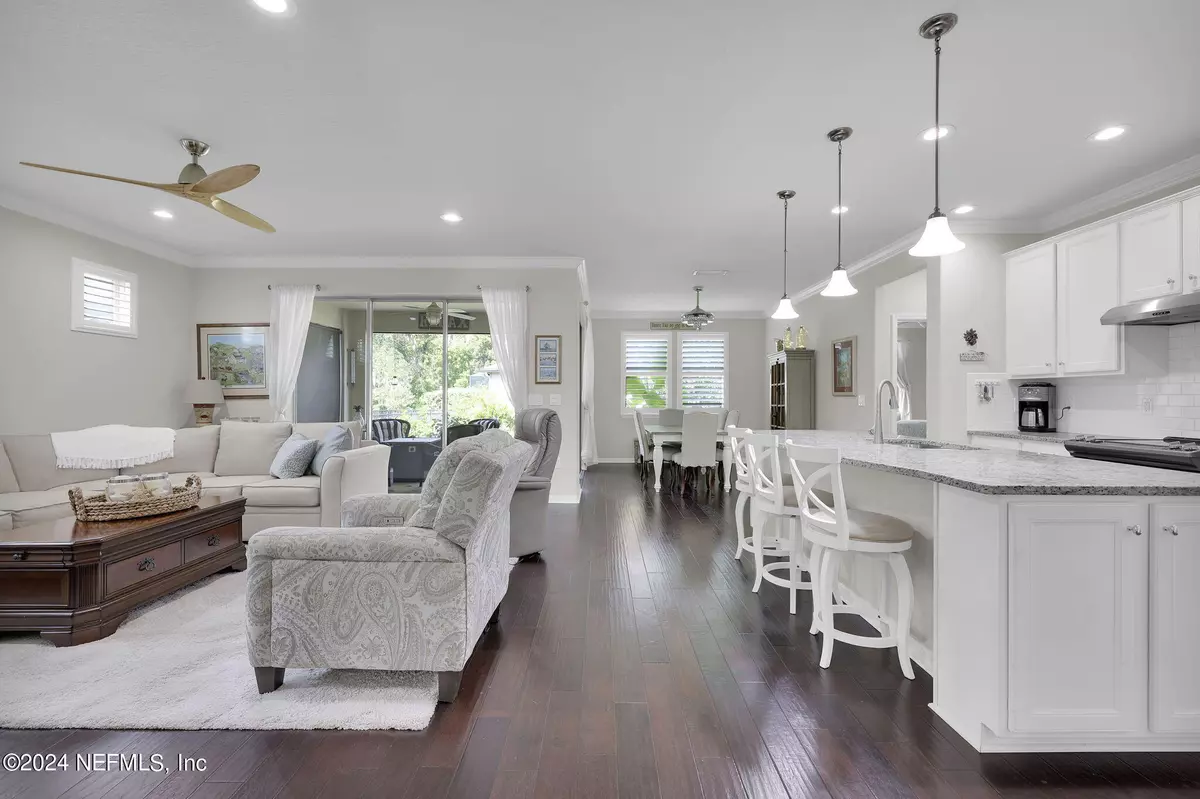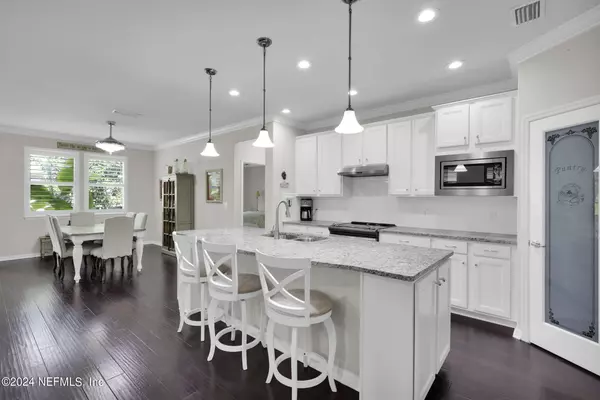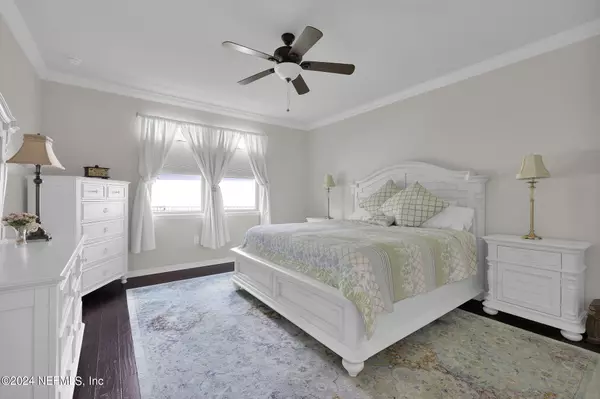
20 EAGLE CREST LN Ponte Vedra, FL 32081
4 Beds
2 Baths
1,988 SqFt
UPDATED:
11/18/2024 10:43 PM
Key Details
Property Type Single Family Home
Sub Type Single Family Residence
Listing Status Active
Purchase Type For Sale
Square Footage 1,988 sqft
Price per Sqft $301
Subdivision Del Webb Ponte Vedra
MLS Listing ID 2049436
Bedrooms 4
Full Baths 2
HOA Fees $220/mo
HOA Y/N Yes
Originating Board realMLS (Northeast Florida Multiple Listing Service)
Year Built 2016
Annual Tax Amount $7,725
Lot Size 8,276 Sqft
Acres 0.19
Property Description
Just a quick jaunt to the exclusive Anastasia Club, a fabulous 37,800 square-foot clubhouse that includes a resort-style pool with a sun deck, BBQ pavilion and a state-of-the-art recreation and fitness center. Join in as much or as little you like with many social activities and clubs, an arts and crafts studio, lounge, café, billiard room, and library. Other Amenities include an aerobics studio, indoor pool, whirlpool spa, steam room, sauna, neighborhood garden, event lawns, tennis courts, bocce ball courts, and pickleball courts. But wait, there's more!
Then it is only a short golf cart ride to Nocatee Town Center, Farmer's Market, Restaurants and Water Parks. Live the Resort Life at the many different Parks and Pools open to Nocatee Residents, surrounded by a manicured landscape, and lined with Palm trees. Splash Park, Spray Park, heated junior Olympic-sized Pool with swim lanes, community pools, Fitness Center, Dog Parks, Picnic Gazebos, Nature Trails, Playgrounds, Tennis and Basketball courts. More recent additions are the Adults Only Pool and Amusement Park Style Water Slides! Close to the new Durbin Crossing Shopping Center, easy access to main roads for commuting and just over 17 minutes to the beach. Buy a lifestyle, not just a home. Make an appointment soon for a private showing!
Location
State FL
County St. Johns
Community Del Webb Ponte Vedra
Area 272-Nocatee South
Direction South on Crosswater Pkwy, Left into Del Webb Ponte Vedra. Go thru Guard Gate (must show Driver's License), Continue straight on Del Webb Pkwy. Left on River Run Blvd, Left on Thicket Creek Trl. Left on Winding Path Dr. Left at next stop sign onto Eagle Crest Ln. House is on the right.
Interior
Interior Features Breakfast Bar, Ceiling Fan(s), Kitchen Island, Open Floorplan, Pantry, Primary Bathroom - Shower No Tub, Split Bedrooms, Walk-In Closet(s)
Heating Central
Cooling Central Air
Flooring Wood
Furnishings Unfurnished
Laundry Electric Dryer Hookup, In Unit, Washer Hookup
Exterior
Parking Features Attached, Garage, Garage Door Opener
Garage Spaces 2.0
Fence Back Yard
Utilities Available Cable Available, Electricity Connected, Natural Gas Not Available, Sewer Connected, Water Connected
Amenities Available Barbecue, Clubhouse, Fitness Center, Gated, Jogging Path, Maintenance Grounds, Management- On Site, Park, Pickleball, Sauna, Security, Spa/Hot Tub, Tennis Court(s)
View Trees/Woods
Roof Type Shingle
Porch Covered, Patio, Rear Porch, Screened
Total Parking Spaces 2
Garage Yes
Private Pool No
Building
Lot Description Corner Lot, Sprinklers In Front, Sprinklers In Rear
Sewer Public Sewer
Water Public
Structure Type Stucco
New Construction No
Others
HOA Name First Service Residential
HOA Fee Include Maintenance Grounds,Security
Senior Community Yes
Tax ID 0702510610
Security Features Carbon Monoxide Detector(s),Gated with Guard,Smoke Detector(s)
Acceptable Financing Cash, Conventional, FHA, VA Loan
Listing Terms Cash, Conventional, FHA, VA Loan






