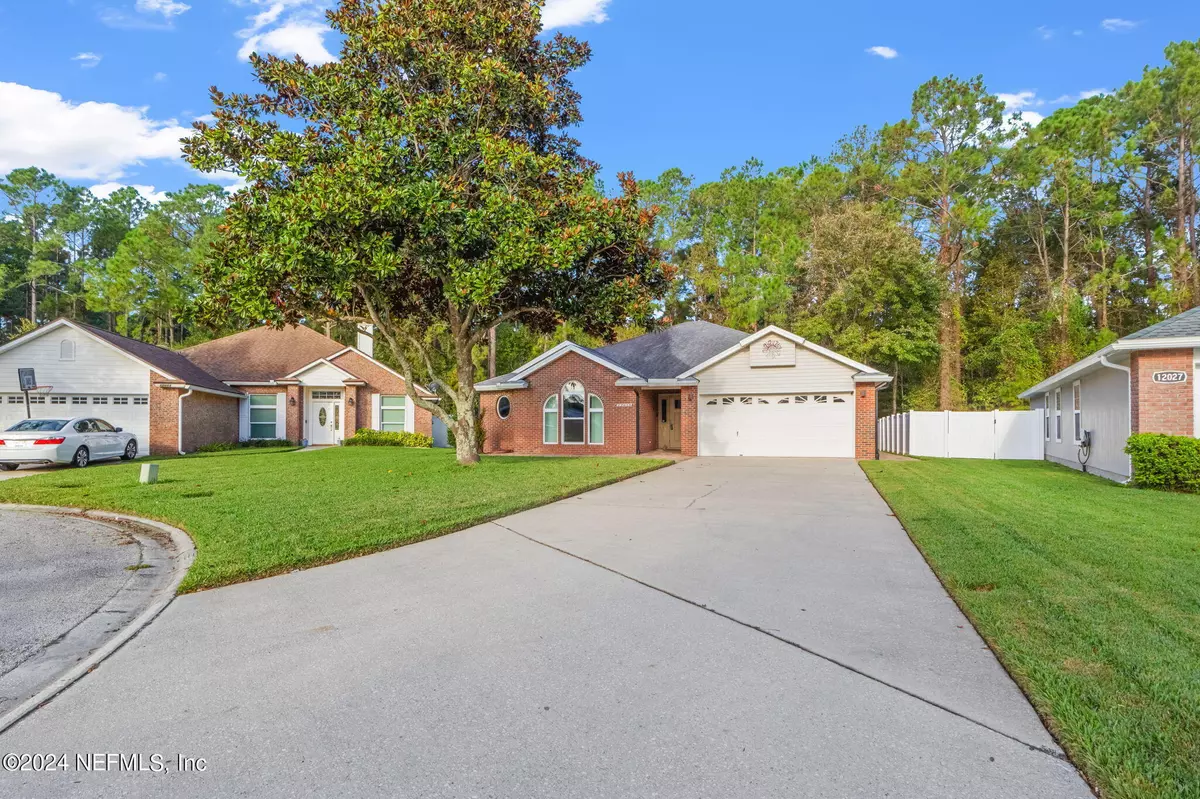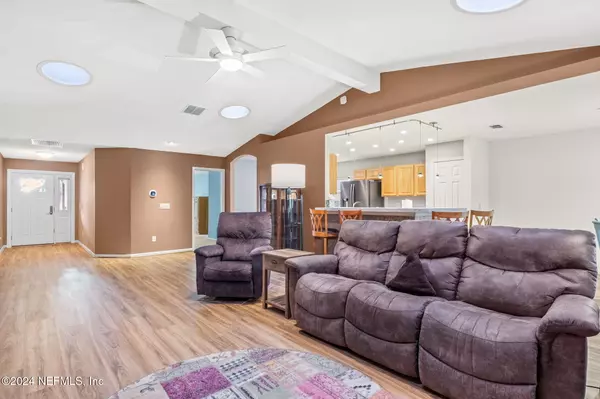
12019 BRIGHTMORE WAY Jacksonville, FL 32246
3 Beds
2 Baths
1,966 SqFt
UPDATED:
11/14/2024 12:31 PM
Key Details
Property Type Single Family Home
Sub Type Single Family Residence
Listing Status Pending
Purchase Type For Sale
Square Footage 1,966 sqft
Price per Sqft $223
Subdivision Hawkins Cove
MLS Listing ID 2050731
Bedrooms 3
Full Baths 2
HOA Fees $354/ann
HOA Y/N Yes
Originating Board realMLS (Northeast Florida Multiple Listing Service)
Year Built 2001
Annual Tax Amount $3,043
Lot Size 7,840 Sqft
Acres 0.18
Property Description
The updated kitchen is perfect for culinary enthusiasts who love to cook and entertain. Enjoy outdoor living in the paved backyard or relax in the enclosed lanai, ideal for year-round gatherings. Don't miss this exceptional opportunity to own a piece of paradise in Jacksonville that is a short drive to the beaches!
RECENTLY UPDATED: Roof, plumbing, HVAC system, windows, garage door, kitchen, kitchen appliances, flooring and pavers!
Location
State FL
County Duval
Community Hawkins Cove
Area 023-Southside-East Of Southside Blvd
Direction West on Atlantic, left into Hawkins Cove, right at the stop sign, then right on Brightmore
Interior
Interior Features Breakfast Bar, Eat-in Kitchen, Entrance Foyer, His and Hers Closets, Pantry, Primary Bathroom -Tub with Separate Shower, Skylight(s), Smart Thermostat, Split Bedrooms, Walk-In Closet(s)
Heating Central
Cooling Central Air
Flooring Carpet, Tile
Fireplaces Number 1
Fireplace Yes
Exterior
Parking Features Attached, Garage
Garage Spaces 2.0
Pool None
Utilities Available Water Available
View Protected Preserve
Roof Type Shingle
Porch Front Porch, Porch, Screened
Total Parking Spaces 2
Garage Yes
Private Pool No
Building
Lot Description Cul-De-Sac, Sprinklers In Front, Sprinklers In Rear, Wooded
Sewer Public Sewer
Water Public
Structure Type Frame
New Construction No
Others
Senior Community No
Tax ID 1652645937
Security Features Security System Owned
Acceptable Financing Cash, Conventional, FHA, VA Loan
Listing Terms Cash, Conventional, FHA, VA Loan






