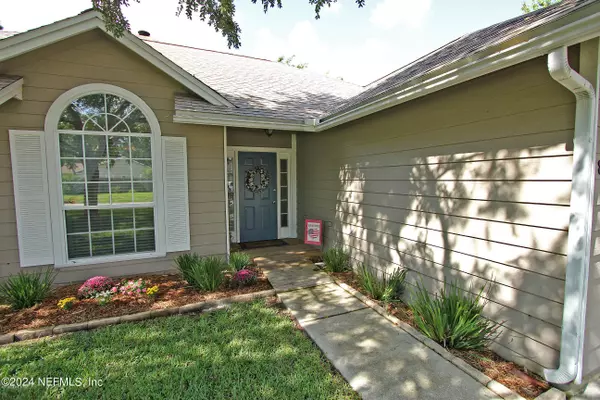
8058 CHARMONT DR S Jacksonville, FL 32277
4 Beds
2 Baths
1,598 SqFt
UPDATED:
11/14/2024 01:51 PM
Key Details
Property Type Single Family Home
Sub Type Single Family Residence
Listing Status Active
Purchase Type For Sale
Square Footage 1,598 sqft
Price per Sqft $225
Subdivision Raymur Villas
MLS Listing ID 2053332
Style Ranch
Bedrooms 4
Full Baths 2
HOA Fees $150/ann
HOA Y/N Yes
Originating Board realMLS (Northeast Florida Multiple Listing Service)
Year Built 1990
Annual Tax Amount $2,319
Lot Size 0.500 Acres
Acres 0.5
Property Description
Location
State FL
County Duval
Community Raymur Villas
Area 041-Arlington
Direction I-295/Southside Connector to Merrill Rd. W. to Hartsfield Rd. R to International Village Dr. L into Raymur Villas. L on Charmont Home on LEFT
Interior
Interior Features Breakfast Bar, Breakfast Nook, Built-in Features, Ceiling Fan(s), Eat-in Kitchen, Primary Bathroom - Tub with Shower, Primary Downstairs, Skylight(s), Vaulted Ceiling(s)
Heating Central
Cooling Central Air
Flooring Laminate, Tile, Wood
Fireplaces Number 1
Fireplace Yes
Laundry Electric Dryer Hookup, Washer Hookup
Exterior
Parking Features Garage
Garage Spaces 2.0
Fence Back Yard
Utilities Available Cable Connected, Electricity Connected, Sewer Connected, Water Connected
Amenities Available Trash
View Pond, Protected Preserve, Trees/Woods
Roof Type Shingle
Porch Deck, Patio, Screened
Total Parking Spaces 2
Garage Yes
Private Pool No
Building
Lot Description Cul-De-Sac, Sprinklers In Front, Sprinklers In Rear
Sewer Public Sewer
Water Public
Architectural Style Ranch
Structure Type Fiber Cement
New Construction No
Others
Senior Community No
Tax ID 1130336665
Acceptable Financing Cash, Conventional, FHA, USDA Loan, VA Loan
Listing Terms Cash, Conventional, FHA, USDA Loan, VA Loan






