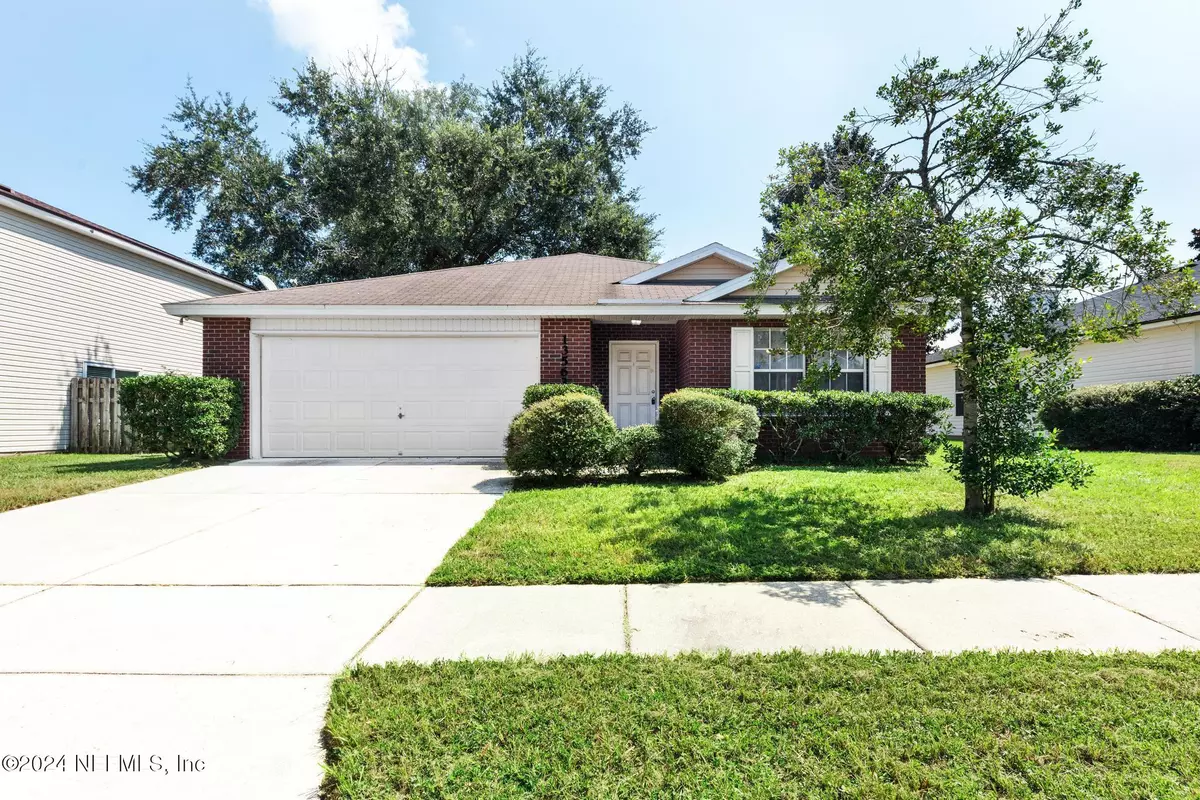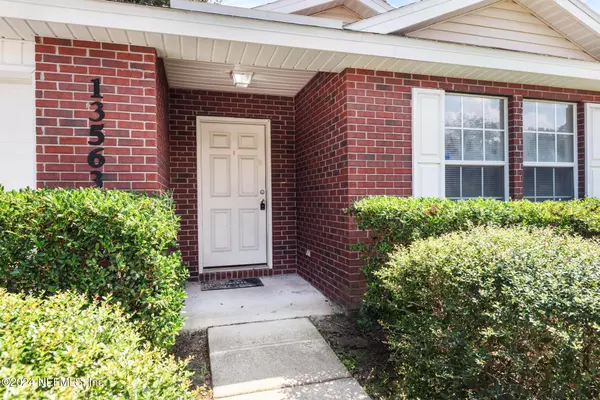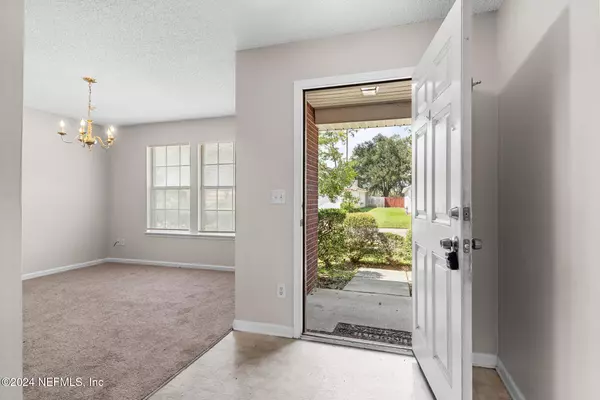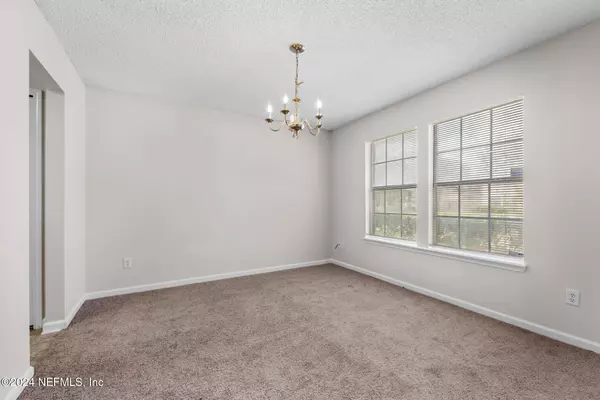
13563 ASHFORD WOOD CT W Jacksonville, FL 32218
3 Beds
2 Baths
1,584 SqFt
UPDATED:
11/26/2024 07:17 PM
Key Details
Property Type Single Family Home
Sub Type Single Family Residence
Listing Status Active
Purchase Type For Sale
Square Footage 1,584 sqft
Price per Sqft $186
Subdivision Ashford Wood
MLS Listing ID 2054265
Style Traditional
Bedrooms 3
Full Baths 2
HOA Fees $285/ann
HOA Y/N Yes
Originating Board realMLS (Northeast Florida Multiple Listing Service)
Year Built 2003
Annual Tax Amount $4,073
Lot Size 10,890 Sqft
Acres 0.25
Property Description
Enjoy the convenience of being within walking distance to the local high school and grocery store, with Rivercity Marketplace shopping and the airport just minutes away. With its peaceful lake views and prime location, this home offers the best of both comfort and convenience.
Location
State FL
County Duval
Community Ashford Wood
Area 092-Oceanway/Pecan Park
Direction I-295 to Exit 37, Pulaski Rd. Merge onto Pulaski Rd. Turn Right on Ashford Wood Dr, then left on Ashford Wood Ct W. Home will be on the right.
Interior
Interior Features Breakfast Bar, Breakfast Nook, Pantry, Primary Bathroom -Tub with Separate Shower, Split Bedrooms
Heating Central
Cooling Central Air
Flooring Carpet, Laminate
Laundry Electric Dryer Hookup, Washer Hookup
Exterior
Parking Features Garage
Garage Spaces 2.0
Pool None
Utilities Available Cable Available, Sewer Connected, Water Connected
View Lake, Water
Total Parking Spaces 2
Garage Yes
Private Pool No
Building
Water Public
Architectural Style Traditional
New Construction No
Schools
Elementary Schools Louis Sheffield
Middle Schools Oceanway
High Schools First Coast
Others
Senior Community No
Tax ID 1068695370
Acceptable Financing Cash, Conventional, FHA, VA Loan
Listing Terms Cash, Conventional, FHA, VA Loan






