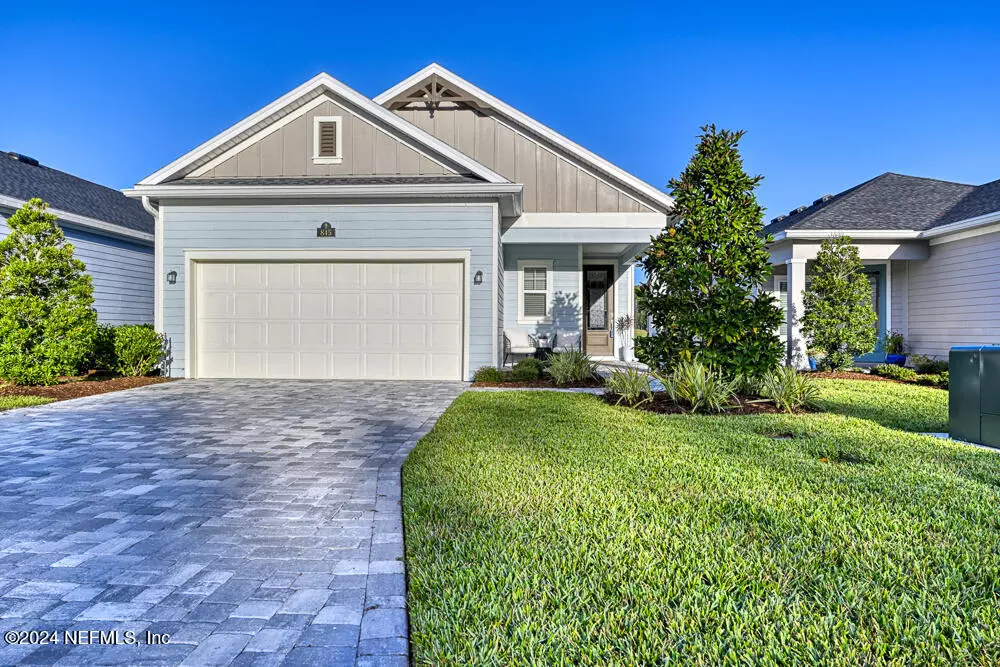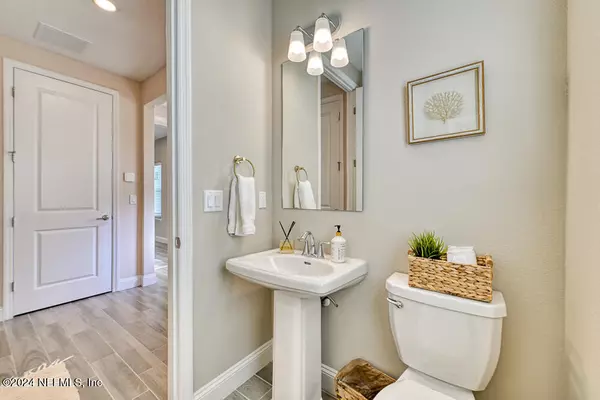
845 STILLWATER BLVD St Johns, FL 32259
3 Beds
3 Baths
1,950 SqFt
UPDATED:
12/02/2024 07:49 PM
Key Details
Property Type Single Family Home
Sub Type Single Family Residence
Listing Status Active
Purchase Type For Sale
Square Footage 1,950 sqft
Price per Sqft $292
Subdivision Stillwater
MLS Listing ID 2054506
Bedrooms 3
Full Baths 2
Half Baths 1
Construction Status Updated/Remodeled
HOA Fees $355/mo
HOA Y/N Yes
Originating Board realMLS (Northeast Florida Multiple Listing Service)
Year Built 2022
Annual Tax Amount $7,801
Lot Size 4,791 Sqft
Acres 0.11
Property Description
$3,000 lender credit (see details)
Experience the ultimate golfer's paradise at the Active 55 plus Stillwater Golf and Country Club, where your dream lifestyle comes to life! Nestled within a vibrant gated community, the stunning Hailey floor plan with water to golf views.
Step into your new home, featuring 3 spacious bedrooms, 2.5 elegant bathrooms, and a versatile loft/study that adapts to your needs. The open-concept layout floods with natural light, showcasing contemporary finishes and a fresh, airy color palette that feels both inviting and sophisticated.
The gourmet kitchen is a chef's dream, complete with sleek gray cabinets and dazzling white quartz countertops. With top-of-the-line stainless steel appliances.
And let's not forget the crown jewel: your exclusive golf membership! Enjoy unrestricted access to our beautifully designed 18-hole course, perfect for honing your skills or enjoying a friendly round with neighbor If buyer chooses First Coast Mortgage NMLS #1953441, a $3000 credit will be applied towards closing costs with a minimum loan amount of $450,000. Marta Lillard NMLS #849436. This is not a commitment to lend. Equal Housing Opportunity.
Location
State FL
County St. Johns
Community Stillwater
Area 301-Julington Creek/Switzerland
Direction West on CR210 to Stillwater Blvd. Turn right. Home on left side of road
Interior
Interior Features Breakfast Bar, Ceiling Fan(s), Eat-in Kitchen, Entrance Foyer, Open Floorplan, Pantry, Primary Bathroom -Tub with Separate Shower, Primary Downstairs, Skylight(s), Smart Home, Split Bedrooms, Walk-In Closet(s)
Heating Natural Gas
Cooling Central Air, Electric
Furnishings Unfurnished
Exterior
Parking Features Attached, Garage
Garage Spaces 2.0
Utilities Available Cable Available, Electricity Available, Electricity Connected, Natural Gas Available, Natural Gas Connected, Sewer Available, Water Available, Water Connected
View Lake
Porch Front Porch, Patio, Screened
Total Parking Spaces 2
Garage Yes
Private Pool No
Building
Lot Description On Golf Course
Water Public
New Construction No
Construction Status Updated/Remodeled
Schools
Elementary Schools Timberlin Creek
Middle Schools Switzerland Point
High Schools Creekside
Others
HOA Name Stillwater Community
Senior Community Yes
Tax ID 0098621410
Acceptable Financing Cash, Conventional, FHA, USDA Loan, VA Loan
Listing Terms Cash, Conventional, FHA, USDA Loan, VA Loan






