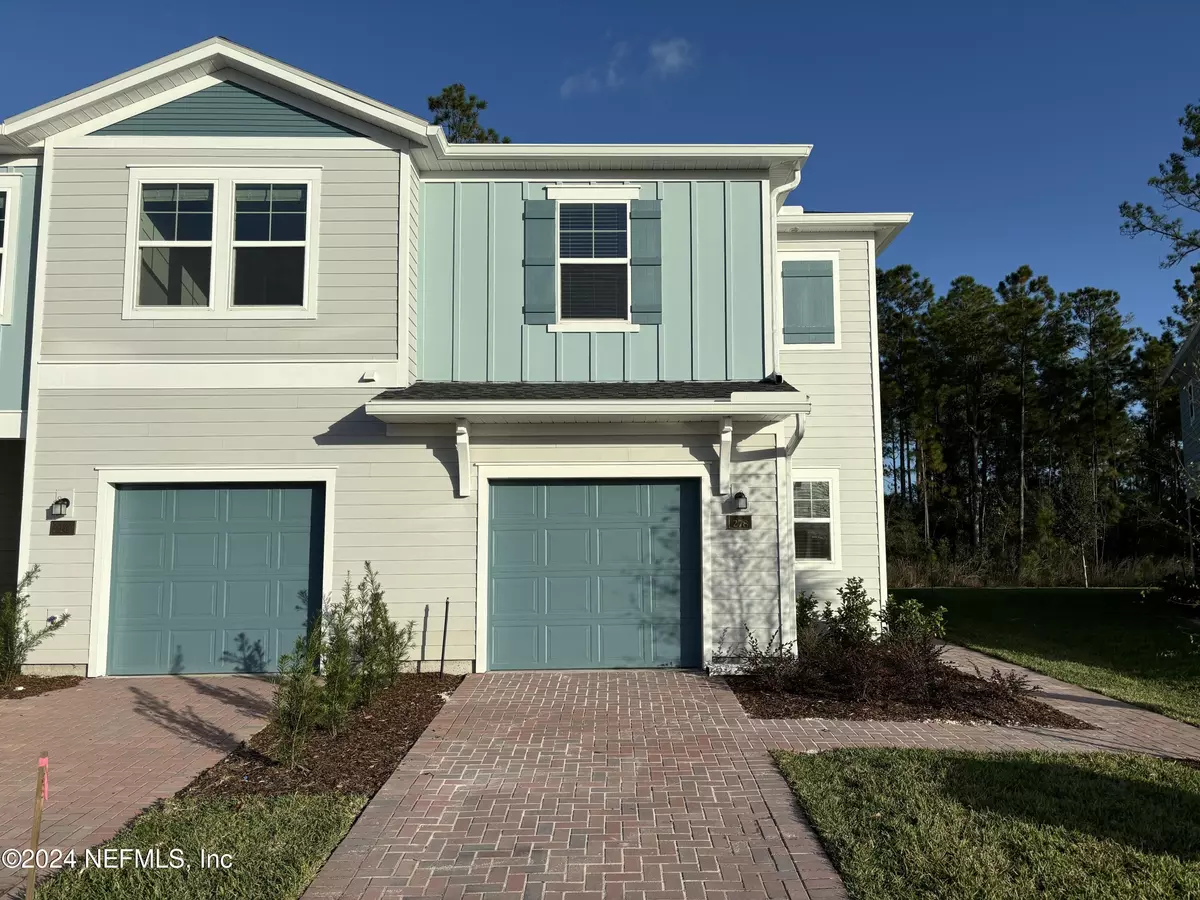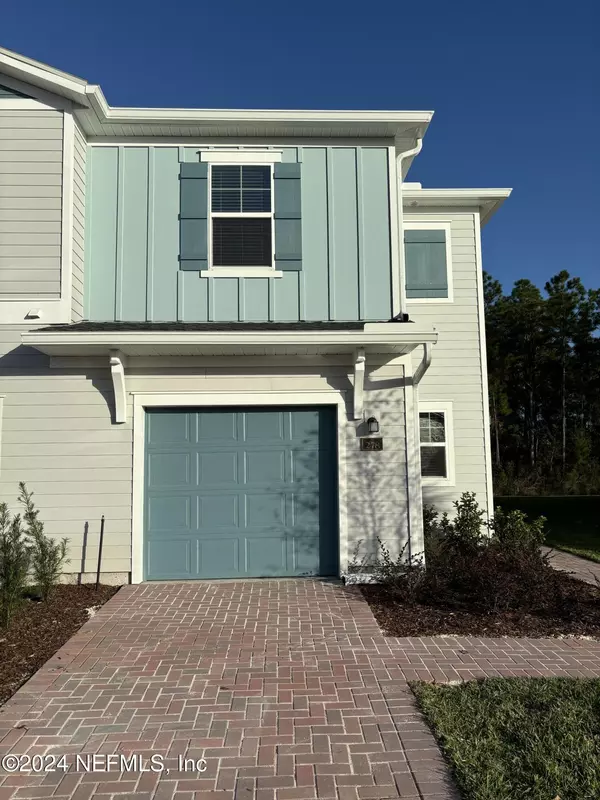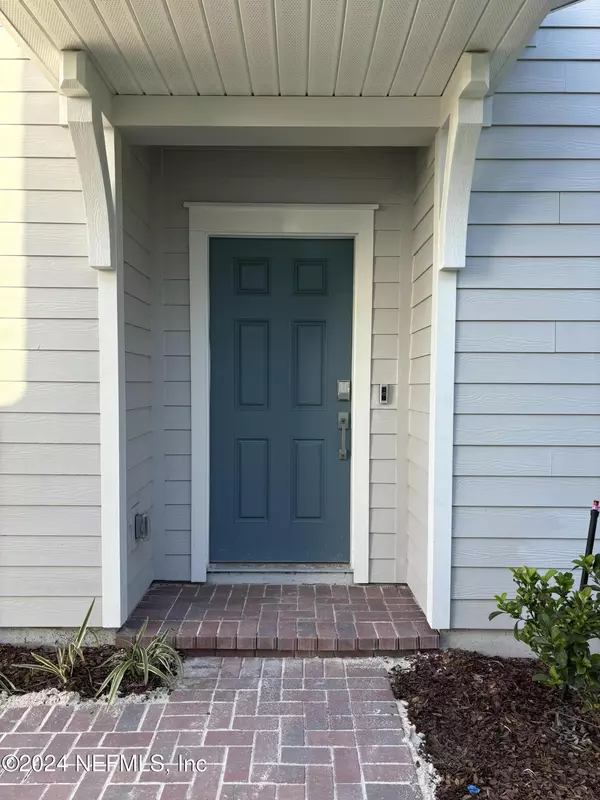278 BELFORT CT St Augustine, FL 32092
3 Beds
3 Baths
1,782 SqFt
UPDATED:
11/15/2024 03:23 AM
Key Details
Property Type Townhouse
Sub Type Townhouse
Listing Status Active
Purchase Type For Rent
Square Footage 1,782 sqft
Subdivision Shearwater Townhomes
MLS Listing ID 2054786
Bedrooms 3
Full Baths 2
Half Baths 1
HOA Y/N Yes
Originating Board realMLS (Northeast Florida Multiple Listing Service)
Year Built 2024
Property Description
Great open floorplan layout, end unit, large primary bedroom with walk in closet. Kitchen features quartz countertops, 42 inch cabinets and stainless appliances. Laundry room located upstairs with all the bedrooms. Master suite and child bedrooms with Jack and Jill bathroom. Screened lanai in the backyard with preserve backyard for all the privacy you need. One Elementary and one K-8 schools within the community, what else to wait for? schedule your showing today!
Shearwater is located in highly-rated St. John's County and at the headwater of Trout Creek, with lush native landscapes and trail systems through preserved habitat.
Location
State FL
County St. Johns
Community Shearwater Townhomes
Area 304- 210 South
Direction Make a left on CR-210 onto Shearwater Pkwy Turn right onto Timberwolf Trl Turn left onto Rosemont Dr Turn left onto Belfort Ct
Interior
Interior Features Breakfast Bar, Open Floorplan, Pantry, Walk-In Closet(s)
Heating Central
Cooling Central Air
Furnishings Unfurnished
Laundry In Unit
Exterior
Garage Spaces 1.0
Utilities Available Cable Available, Electricity Available
Amenities Available Children's Pool, Clubhouse, Dog Park, Fitness Center, Jogging Path, Park, Playground, Trash
Porch Covered, Screened
Total Parking Spaces 1
Garage Yes
Private Pool No
Building
Story 2
Level or Stories 2
Schools
Elementary Schools Timberlin Creek
Middle Schools Trout Creek Academy
High Schools Beachside
Others
Senior Community No
Tax ID 0100240240





