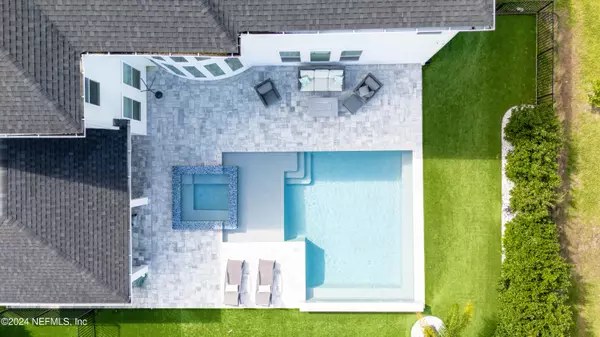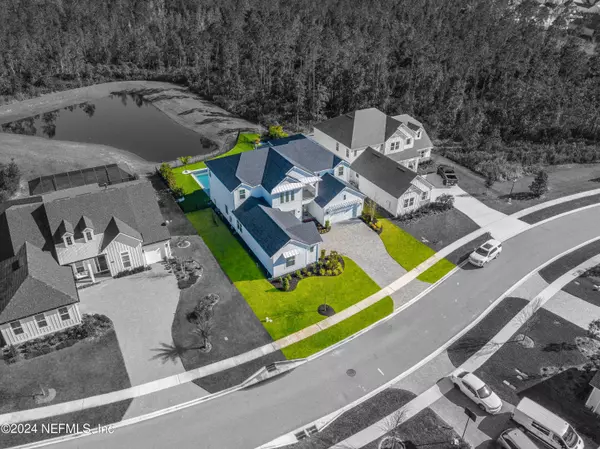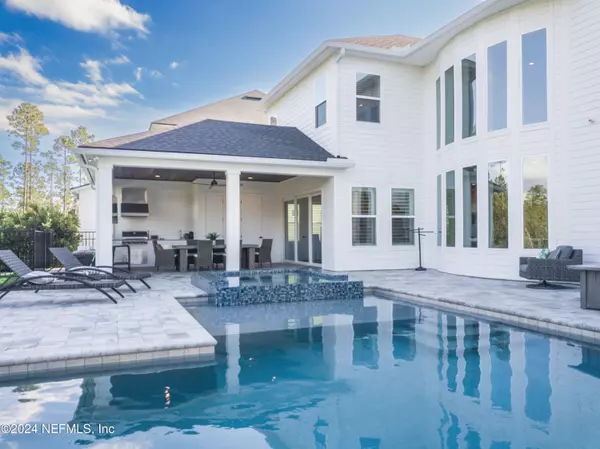
200 BREAKLINE DR Ponte Vedra, FL 32081
5 Beds
5 Baths
4,600 SqFt
UPDATED:
11/18/2024 06:28 PM
Key Details
Property Type Single Family Home
Sub Type Single Family Residence
Listing Status Active
Purchase Type For Sale
Square Footage 4,600 sqft
Price per Sqft $391
Subdivision Settlers Landing
MLS Listing ID 2055989
Style Traditional
Bedrooms 5
Full Baths 3
Half Baths 2
HOA Fees $700/ann
HOA Y/N Yes
Originating Board realMLS (Northeast Florida Multiple Listing Service)
Year Built 2022
Annual Tax Amount $14,474
Lot Size 0.290 Acres
Acres 0.29
Property Description
main floor, boasts dual closet entry, luxurious spa-like sanctuary ensuring unparalleled comfort and privacy. Indulge in a lavish bath, a zero-entry large enclosed shower, and separate vanities. Downstairs offers a plethora of entertainment options, including a bonus room/study/retreat adjacent to the billiards room, and a dedicated wine/bar room for serving up your favorite beverages. Upstairs unfolds with four guest rooms, two full bathrooms, and an oversized bonus game room - an ideal space for movie watching, teen hangouts, and game nights! This home is loaded with upgrades, such as upgraded custom accent woodwork throughout the home, exterior color-changing lighting, a hard-wired Habitech security system, cove crown molding, luxury vinyl plank flooring throughout the main floor, upgraded sink and cabinets in the laundry room, and finished garage floors. For a comprehensive list of upgrades, please refer to the documents section. Welcome to unparalleled luxury living!
Location
State FL
County St. Johns
Community Settlers Landing
Area 272-Nocatee South
Direction From Nocatee Pkwy, exit Crosswater Blvd S. Turn right at Crosswater Lake Dr. Left onto Settlers Lndg Dr. Right on to Harpers Mill Dr. Right onto Breakline Dr. Home on right.
Interior
Interior Features Breakfast Bar, Eat-in Kitchen, Entrance Foyer, Kitchen Island, Pantry, Primary Bathroom -Tub with Separate Shower, Primary Downstairs, Split Bedrooms, Vaulted Ceiling(s), Walk-In Closet(s)
Heating Central
Cooling Central Air, Electric
Flooring Vinyl, Wood
Fireplaces Number 1
Fireplaces Type Electric
Furnishings Negotiable
Fireplace Yes
Laundry Electric Dryer Hookup, Washer Hookup
Exterior
Exterior Feature Balcony
Parking Features Attached, Garage, Garage Door Opener
Garage Spaces 3.0
Fence Back Yard
Pool In Ground, Fenced, Heated, Salt Water
Utilities Available Electricity Connected, Sewer Connected, Water Connected
Amenities Available Basketball Court, Children's Pool, Clubhouse, Fitness Center, Jogging Path, Playground
View Pond, Water
Roof Type Shingle
Porch Front Porch, Patio, Screened
Total Parking Spaces 3
Garage Yes
Private Pool No
Building
Lot Description Dead End Street, Sprinklers In Front, Sprinklers In Rear
Faces West
Sewer Public Sewer
Water Public
Architectural Style Traditional
Structure Type Fiber Cement,Frame
New Construction No
Schools
Elementary Schools Pine Island Academy
Middle Schools Pine Island Academy
High Schools Allen D. Nease
Others
Senior Community No
Tax ID 0704953080
Security Features Security System Owned,Smoke Detector(s)
Acceptable Financing Cash, Conventional, FHA, VA Loan
Listing Terms Cash, Conventional, FHA, VA Loan






