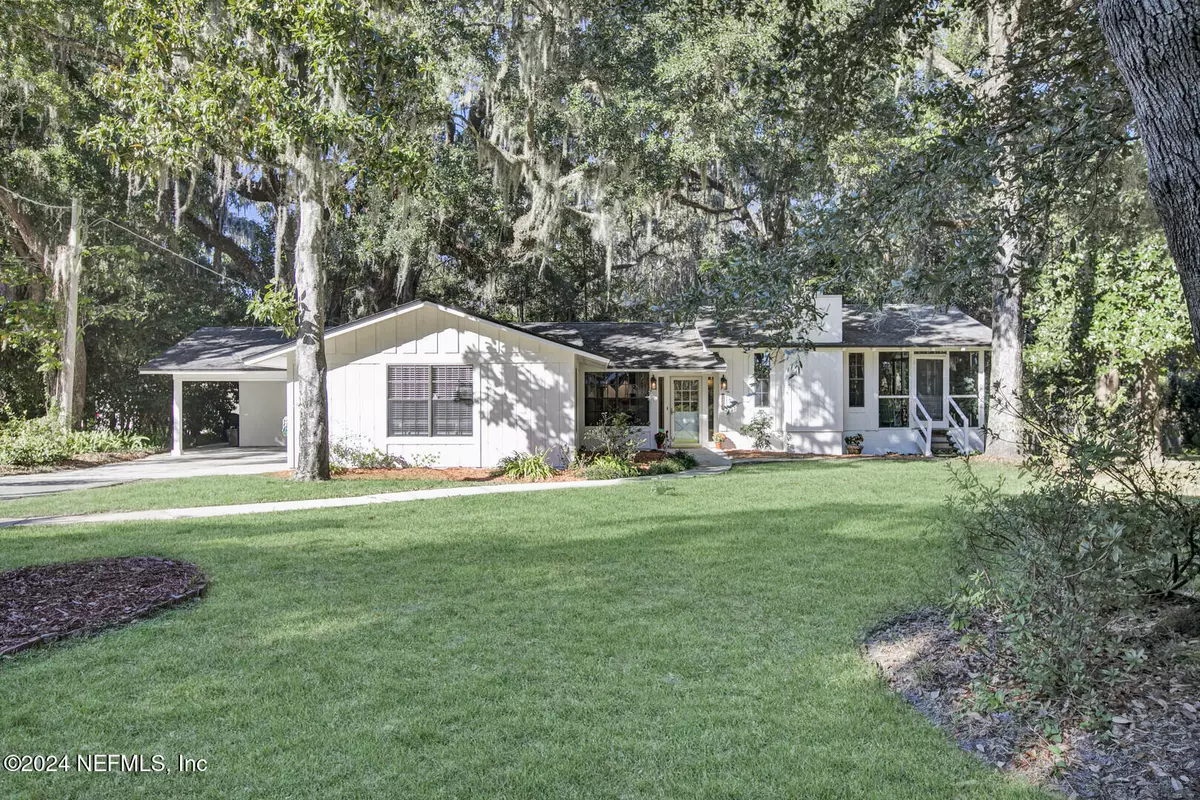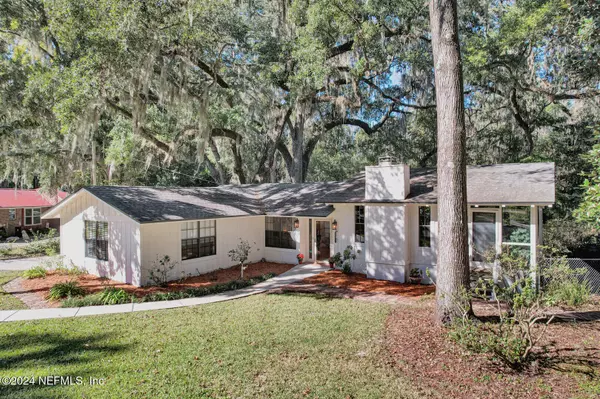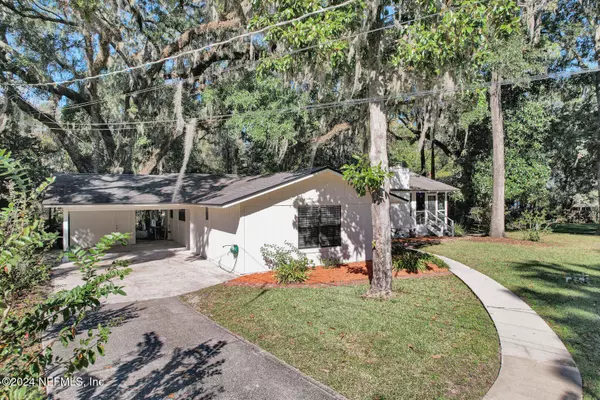
7404 FLEMING ISLAND DR Fleming Island, FL 32003
3 Beds
2 Baths
2,128 SqFt
UPDATED:
12/09/2024 07:50 AM
Key Details
Property Type Single Family Home
Sub Type Single Family Residence
Listing Status Active
Purchase Type For Sale
Square Footage 2,128 sqft
Price per Sqft $279
Subdivision Hibernia Forest
MLS Listing ID 2059681
Style Ranch,Traditional
Bedrooms 3
Full Baths 2
Construction Status Updated/Remodeled
HOA Y/N No
Originating Board realMLS (Northeast Florida Multiple Listing Service)
Year Built 1975
Lot Size 0.570 Acres
Acres 0.57
Property Description
Discover your dream home in the river front community nestled on a quiet cul-de-sac.
This charming home boasts a sunroom with a view on the Saint Johns River.
Open floor plan connects dining room, modern kitchen with cooking island, stunning white cabinets and two ovens!
There a large stylish bonus room that filled with glass windows on the back of the house!
Discover a specious master bedroom that filled with natural light, walk- in closet, en-suite bathroom, and serene views.
The other roomy bedrooms can be used for guests or office.
This home a truly blend of comfort, location and style.
Water access available just a short walk away at the end of the street.
Location
State FL
County Clay
Community Hibernia Forest
Area 123-Fleming Island-Se
Direction Go south on HWY. 17 pass 220 , take a left on Live Oak Lane, left on Hibernia Dr., left on Fleming Island Dr. House at the end of the street.
Interior
Interior Features Breakfast Bar, Ceiling Fan(s), Eat-in Kitchen, Entrance Foyer, Kitchen Island, Open Floorplan, Pantry, Walk-In Closet(s)
Heating Central, Electric, Hot Water
Cooling Central Air
Fireplaces Number 1
Fireplaces Type Wood Burning
Furnishings Unfurnished
Fireplace Yes
Laundry Washer Hookup
Exterior
Parking Features Carport
Carport Spaces 2
Utilities Available Electricity Available, Electricity Connected, Water Connected
View River, Trees/Woods
Roof Type Shingle
Porch Porch
Garage No
Private Pool No
Building
Lot Description Few Trees, Sprinklers In Front
Faces East
Sewer Septic Tank
Water Well
Architectural Style Ranch, Traditional
Structure Type Wood Siding
New Construction No
Construction Status Updated/Remodeled
Schools
Elementary Schools Thunderbolt
Middle Schools Green Cove Springs
High Schools Fleming Island
Others
Senior Community No
Tax ID 38052601473400000
Security Features Fire Alarm,Smoke Detector(s)
Acceptable Financing Cash, Conventional, FHA, USDA Loan, VA Loan
Listing Terms Cash, Conventional, FHA, USDA Loan, VA Loan






