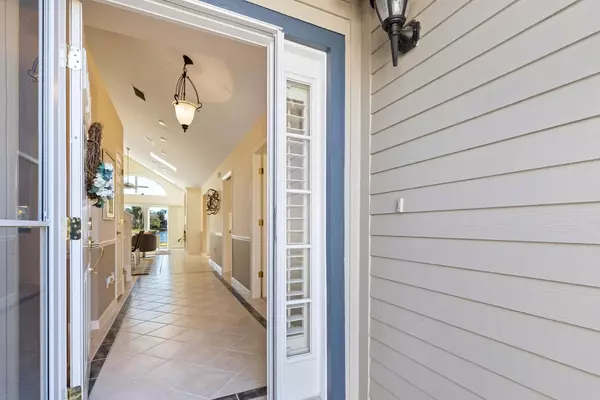$655,000
$639,000
2.5%For more information regarding the value of a property, please contact us for a free consultation.
333 Village Dr. St Augustine, FL 32084
4 Beds
3 Baths
2,553 SqFt
Key Details
Sold Price $655,000
Property Type Single Family Home
Sub Type Single Family Detached
Listing Status Sold
Purchase Type For Sale
Square Footage 2,553 sqft
Price per Sqft $256
Subdivision Villages Of Vilano
MLS Listing ID 220863
Sold Date 03/07/22
Style 2 Story,Patio Home
Bedrooms 4
Full Baths 3
HOA Y/N Yes
Total Fin. Sqft 2553
Year Built 1997
Annual Tax Amount $3,802
Tax Year 2021
Lot Size 6,969 Sqft
Acres 0.16
Property Description
Nestled between the OCEAN and INTRACOASTAL WATERWAY, this very unique Patio Home located in the gated community of Villages of Vilano is a dream come true! Immaculately maintained, this 4BR/3BTH plus office/bonus room home has been updated to include hurricane rated doors and windows, 50 Year shingle roof, Hardi Board siding, beautifully remodeled eat-in kitchen with breakfast bar, GE appliances with heat induction cook top, custom cabinetry, lighting, and tile backsplash, Plantation shutters, skylights, and wired for generator. Serene view of the pond from back patio with peeks of the intracoastal waterway in front. Close to community pier & boat ramp to enjoy fantastic sunset views with a glass of wine! Community offers 24hr. guarded gate, private beach walkover & cabana, Clubhouse, fitness center, indoor heated pool, outdoor pool, whirlpool, sauna, locker rooms with showers, tennis courts, basketball, RV & Boat storage lot. onsite, as available. Walking distance to beach and amenities and less than 2 miles to Vilano Beach Town Center, easy access to historic downtown, I-95, Ponte Vedra, and Jacksonville! Come to the beach and call it home! **Wall mounted TV in Living Room CONVEYS .Water softener and RO system in kitchen. ** Sellers have not ever used woodburning fireplace which also has a propane gas nozzle for possible conversion and do not warrant. **Refrigerator, wall mounted battery charging station and winch (in garage), desk in upstairs Bonus bedroom, and safe in MBR Closet DO NOT CONVEY! 2nd upstairs bedroom is nonconforming as closet is in the adjoining hallway.**
Location
State FL
County Saint Johns
Area 02S
Zoning PUD
Location Details Intracoastal Front,Water View
Rooms
Primary Bedroom Level 1
Master Bathroom Tub/Shower Separate
Master Bedroom 1
Dining Room Combo
Interior
Interior Features Ceiling Fans, Central Vacuum, Dishwasher, Disposal, Dryer, Garage Door, Microwave, Range, Washer, Window Treatments, Water Softener
Heating Central, Electric
Cooling Central, Electric
Flooring Carpet, Tile
Exterior
Parking Features 2 Car Garage, Attached, Guest Space
Community Features Beach Access, Clubhouse, Community Dock, Exercise, Gated, Community Pool Heated, Community Pool Unheated, Marina, RV/Boat Parking, Sauna, Tennis, Jacuzzi
Waterfront Description Man-Made Pond
Roof Type Shingle
Building
Story 2
Architectural Style 2 Story, Patio Home
Level or Stories 2
New Construction No
Others
Senior Community No
Security Features Full-time,Gated with Guard
Acceptable Financing Cash, Conv, Veterans
Listing Terms Cash, Conv, Veterans
Read Less
Want to know what your home might be worth? Contact us for a FREE valuation!

Our team is ready to help you sell your home for the highest possible price ASAP






