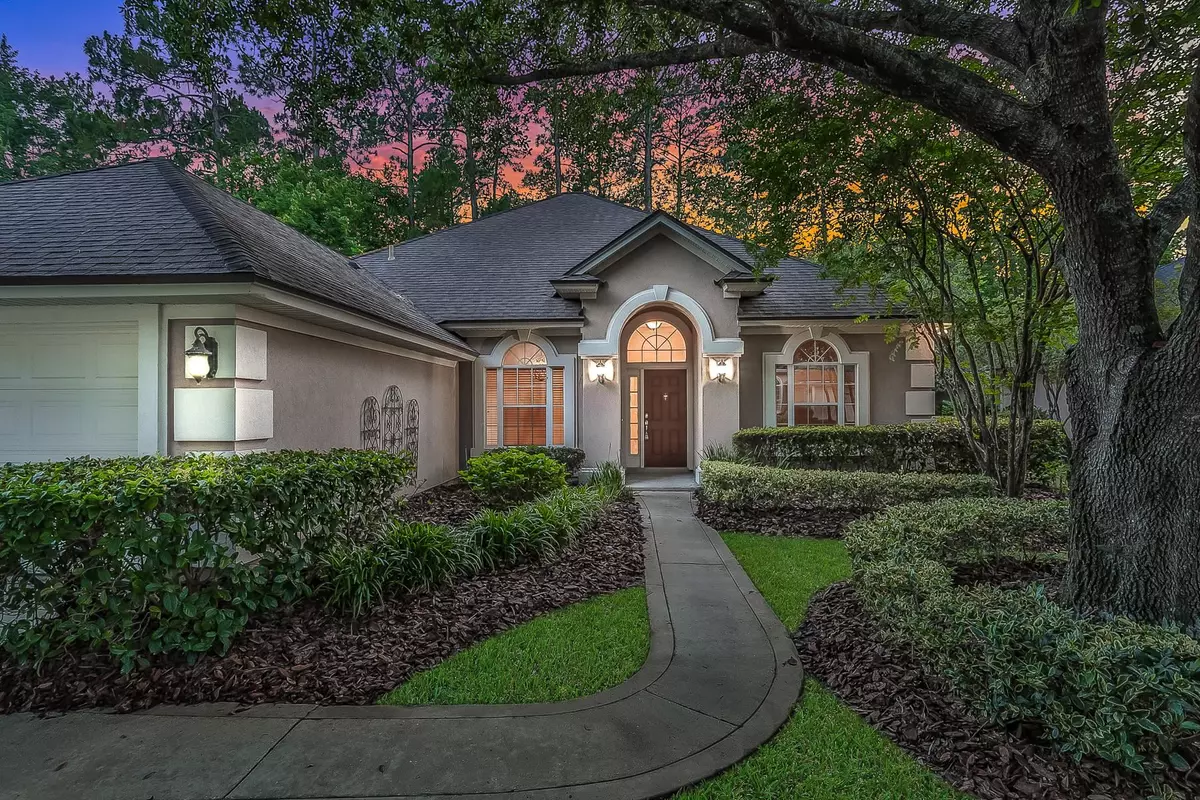$555,222
$539,900
2.8%For more information regarding the value of a property, please contact us for a free consultation.
796 Cypress Crossing Trail St Augustine, FL 32095
3 Beds
2 Baths
2,139 SqFt
Key Details
Sold Price $555,222
Property Type Single Family Home
Sub Type Single Family Detached
Listing Status Sold
Purchase Type For Sale
Square Footage 2,139 sqft
Price per Sqft $259
Subdivision Marshall Creek
MLS Listing ID 223669
Sold Date 06/09/22
Style Traditional,Single Family Home
Bedrooms 3
Full Baths 2
HOA Y/N Yes
Total Fin. Sqft 2139
Year Built 2005
Annual Tax Amount $3,731
Tax Year 2021
Property Description
Here's your chance to live in PALENCIA, one of St. John's County's most sought after master-planned communities. Welcome home to this lovely 3 bedroom, 2 bath split floor plan with views of the private preserve. The kitchen is OPEN to the family room with beautiful Palladium windows and a cozy gas fireplace. Retreat to your Oversized primary suite with trey ceilings, sitting area, large walk-in closet with custom storage and ensuite featuring his and her vanities, walk-in glass shower and garden tub for relaxing. This home offers plenty of space for all with 2 additional guest bedrooms and bath, as well as a formal living and dining room for entertaining friends and family. Children can walk or bike just one block to Palencia Elementary - one of St. Johns Counties ''A'' rated schools. There's never a shortage of activities whether it's Friday Night Food Trucks by the pool, a Tuesday morning Spin Class at the fitness center, or simply soaking in the great Florida Sunshine by the Adult Pool-Palencia is a great neighborhood to call home. Additional amenities include, Athletic fields, 30-acre park system with boardwalks including one overlooking the Tolomato River, pickleball courts, 10 lighted Hydro-Grid Clay Tennis Courts with full time pros, 3 swimming pools including 2-story kids slide, Adult pool, separate lap pool and Palencia Club with Optional Golf Memberships available!
Location
State FL
County Saint Johns
Area 01
Zoning RES
Location Details Preserve,Suburban
Rooms
Primary Bedroom Level 1
Master Bathroom Tub/Shower Separate
Master Bedroom 1
Dining Room Formal
Interior
Interior Features Ceiling Fans, Dishwasher, Disposal, Garage Door, Microwave, Range, Refrigerator, Washer/Dryer
Heating Central
Cooling Central
Flooring Carpet, Tile
Exterior
Parking Features 2 Car Garage, Attached
Community Features Clubhouse, Exercise, Gated, Golf, Community Pool Heated, Community Pool Unheated, Tennis, Pickleball
Roof Type Shingle
Topography Conservation Backyard,Wooded
Building
Story 1
Water City
Architectural Style Traditional, Single Family Home
Level or Stories 1
New Construction No
Schools
Elementary Schools Palencia Elementary
Middle Schools Pacetti Bay Middle
High Schools Allen D. Nease High
Others
Senior Community No
Security Features Intercom w/Phone,Security Gate
Acceptable Financing Cash, Conv
Listing Terms Cash, Conv
Read Less
Want to know what your home might be worth? Contact us for a FREE valuation!

Our team is ready to help you sell your home for the highest possible price ASAP






