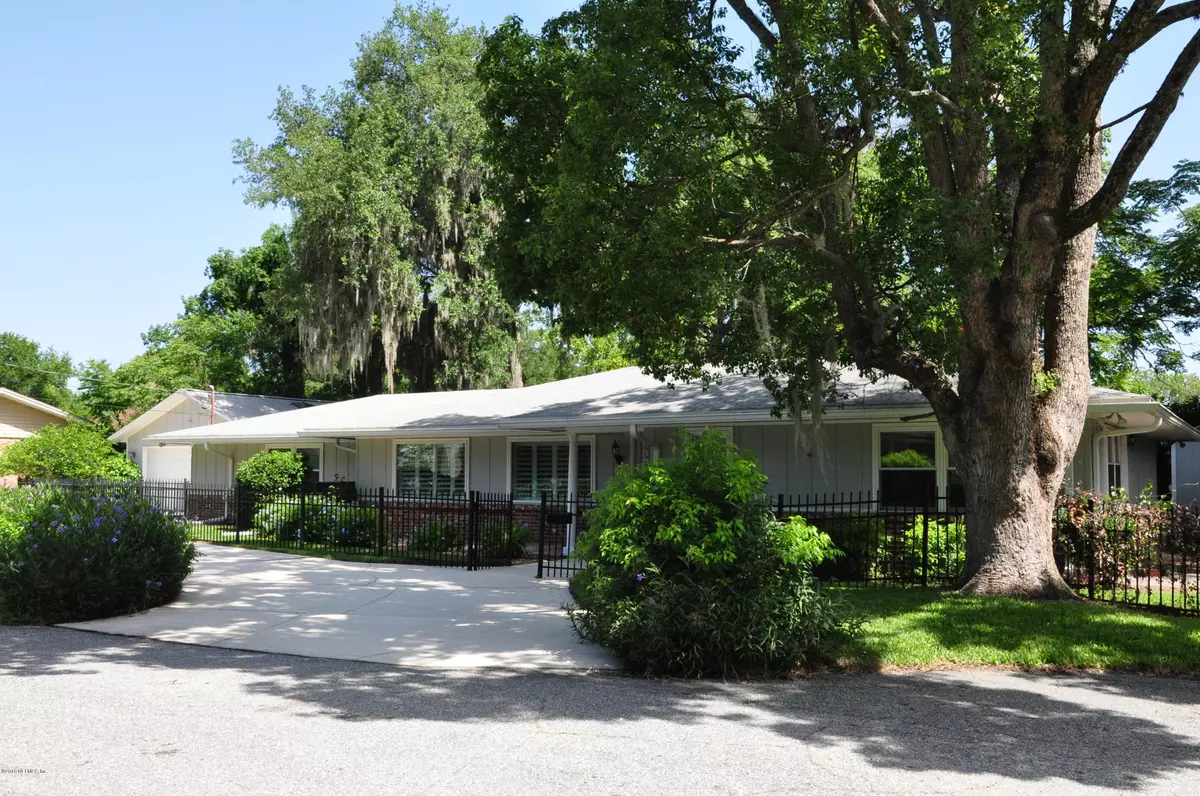$285,000
$296,700
3.9%For more information regarding the value of a property, please contact us for a free consultation.
4343 OLDE PINE LN Jacksonville, FL 32217
3 Beds
3 Baths
2,198 SqFt
Key Details
Sold Price $285,000
Property Type Single Family Home
Sub Type Single Family Residence
Listing Status Sold
Purchase Type For Sale
Square Footage 2,198 sqft
Price per Sqft $129
Subdivision San Jose
MLS Listing ID 1002627
Sold Date 10/31/19
Bedrooms 3
Full Baths 2
Half Baths 1
HOA Y/N No
Originating Board realMLS (Northeast Florida Multiple Listing Service)
Year Built 1964
Property Description
This custom built brick home has character! Contemporary designed and completely remodeled 3B/ 2.5B home in quiet established neighborhood on cul de sac. Feel quality as you walk in. Crown molding, plantation shutters, double pane vinyl windows, upgraded plumbing, new roof in 2008, new 42'' Kitchen Cabinets with soft close and Granite countertops in kitchen and bathrooms, SS appliances. New bathrooms cabinets and plumbing fixtures. New LVT luxury vinyl flooring, new carpet in bedrooms and cherry wood floors in DR. Newer HVAC. Two master bedrooms and mother in law suite with wet bar and independent entrance. Newer, built in 2008 oversized detached garage with skylights, A/C and emergency generator connections. Water softener, full irrigation. Large Shed. No CDD and HOA fees.
Location
State FL
County Duval
Community San Jose
Area 012-San Jose
Direction West on Baymeadows to Right on Sanchez (just past Goodbys Cove)to right on Olde Pine. House on left at end of street on cul de sac.
Rooms
Other Rooms Shed(s)
Interior
Interior Features Eat-in Kitchen, Entrance Foyer, Kitchen Island, Primary Bathroom - Tub with Shower, Primary Downstairs, Skylight(s), Split Bedrooms, Wet Bar
Heating Central, Heat Pump
Cooling Central Air
Flooring Concrete, Tile
Fireplaces Number 1
Fireplaces Type Wood Burning
Fireplace Yes
Laundry Electric Dryer Hookup, Washer Hookup
Exterior
Parking Features Detached, Garage, Garage Door Opener
Garage Spaces 2.0
Pool None
Utilities Available Cable Available
Roof Type Shingle
Porch Front Porch, Porch
Total Parking Spaces 2
Private Pool No
Building
Lot Description Sprinklers In Front, Sprinklers In Rear
Sewer Septic Tank
Water Public
Structure Type Wood Siding
New Construction No
Others
Tax ID 1481300000
Security Features Security System Owned
Acceptable Financing Cash, Conventional, FHA, VA Loan
Listing Terms Cash, Conventional, FHA, VA Loan
Read Less
Want to know what your home might be worth? Contact us for a FREE valuation!

Our team is ready to help you sell your home for the highest possible price ASAP
Bought with CRYSTAL CLEAR REALTY, LLC





