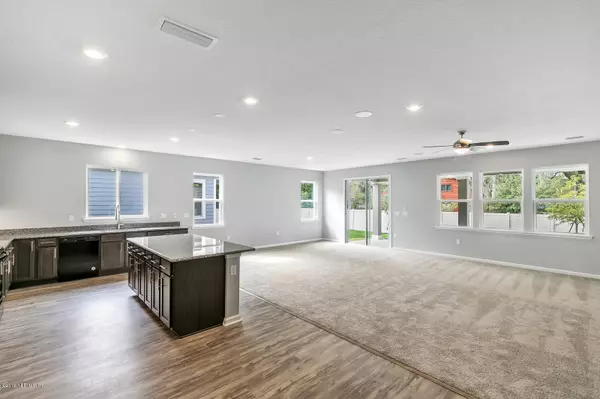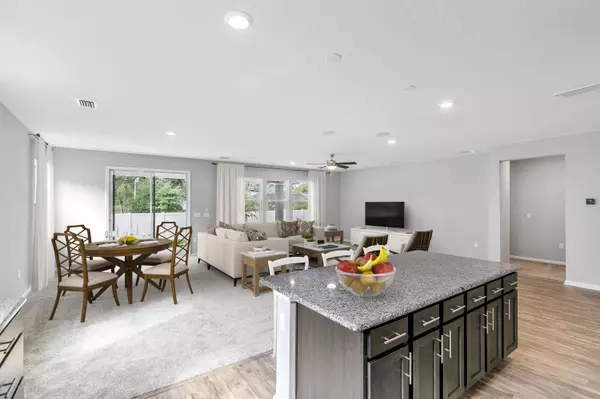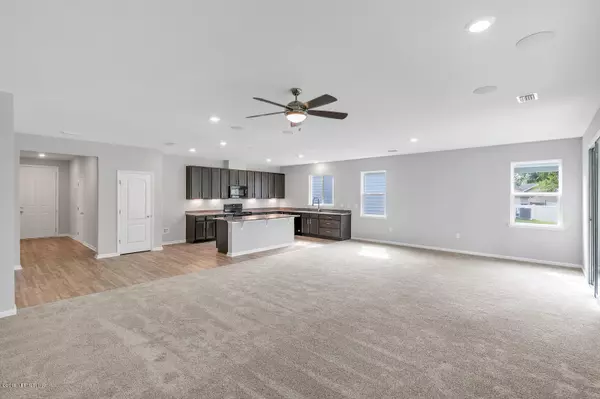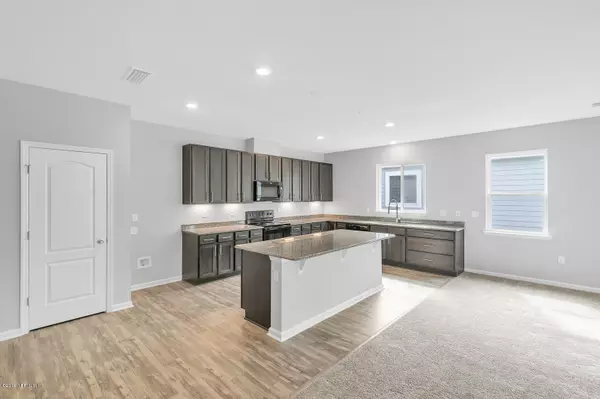$322,990
$329,990
2.1%For more information regarding the value of a property, please contact us for a free consultation.
12328 ORANGE GROVE DR Jacksonville, FL 32223
4 Beds
2 Baths
2,336 SqFt
Key Details
Sold Price $322,990
Property Type Single Family Home
Sub Type Single Family Residence
Listing Status Sold
Purchase Type For Sale
Square Footage 2,336 sqft
Price per Sqft $138
Subdivision Oakwood Manor
MLS Listing ID 1011043
Sold Date 02/27/20
Style Traditional
Bedrooms 4
Full Baths 2
HOA Fees $62/ann
HOA Y/N Yes
Originating Board realMLS (Northeast Florida Multiple Listing Service)
Year Built 2019
Property Description
NO CDD. Spacious single story split bedroom plan. Nine foot ceilings throughout with ample lighting and fan upgrades. Expanded surround sound system in great room. Kitchen with 42'' smoke stained cabinets with under cabinet lighting and granite counters. Upgraded carpet in main living area and bedrooms. Luxury vinyl plank in extended entry and all wet areas. Large master suite includes step ceiling and separate garden tub and shower in bath. Relax on the expanded rear patio overlooking fully sodded lawn with irrigation system and rear fence. Home also features extended garage, soft water loop, security system prewire. *4th bedroom is Flex Space and could be closed in easily. For more information please call the KB Home Finding Specialists Carol Delk, Tonia Le Vangie, Ron Fahy at 904-596-6813.
Location
State FL
County Duval
Community Oakwood Manor
Area 014-Mandarin
Direction I-295 to San Jose Blvd. South. Travel approximately 2 miles to Orange Picker Road. Turn right. Community on the left.
Interior
Interior Features Breakfast Bar, Eat-in Kitchen, Entrance Foyer, Kitchen Island, Pantry, Primary Bathroom -Tub with Separate Shower, Primary Downstairs, Smart Thermostat, Vaulted Ceiling(s), Walk-In Closet(s)
Heating Central, Electric, Heat Pump, Other
Cooling Central Air, Electric
Flooring Carpet, Laminate, Vinyl
Fireplaces Type Other
Furnishings Unfurnished
Fireplace Yes
Laundry Electric Dryer Hookup, Washer Hookup
Exterior
Parking Features Attached, Garage, Garage Door Opener
Garage Spaces 2.0
Fence Back Yard, Vinyl
Pool None
Utilities Available Cable Available
Amenities Available Basketball Court, Playground, Trash
Roof Type Shingle
Porch Covered, Front Porch, Patio
Total Parking Spaces 2
Private Pool No
Building
Lot Description Cul-De-Sac, Sprinklers In Front, Sprinklers In Rear
Sewer Public Sewer
Water Public
Architectural Style Traditional
Structure Type Fiber Cement,Frame
New Construction Yes
Schools
Elementary Schools Loretto
Middle Schools Mandarin
High Schools Mandarin
Others
Security Features Smoke Detector(s)
Acceptable Financing Cash, Conventional, FHA, VA Loan
Listing Terms Cash, Conventional, FHA, VA Loan
Read Less
Want to know what your home might be worth? Contact us for a FREE valuation!

Our team is ready to help you sell your home for the highest possible price ASAP
Bought with LA ROSA REALTY NORTH FLORIDA, LLC.





