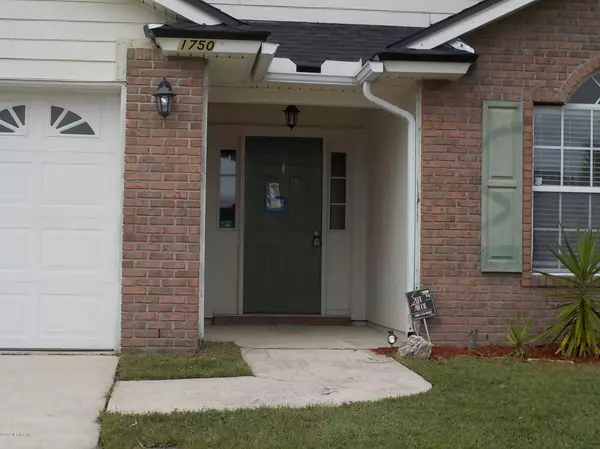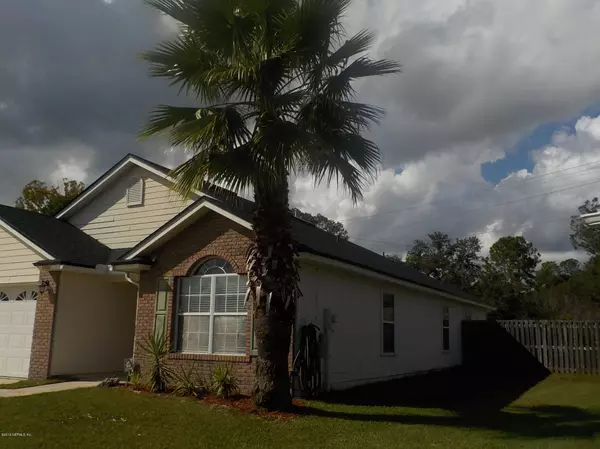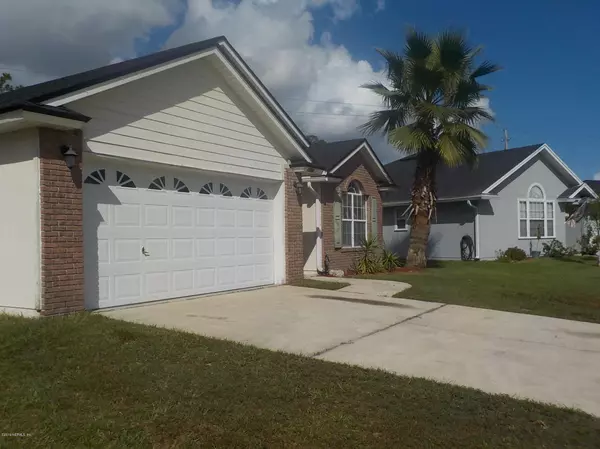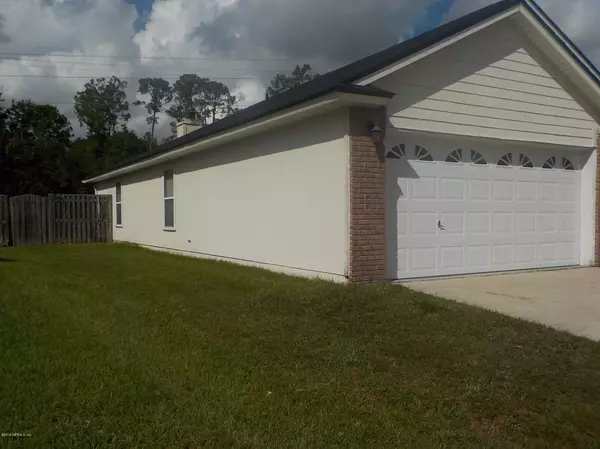$211,000
$219,999
4.1%For more information regarding the value of a property, please contact us for a free consultation.
1750 DARTMOUTH DR Middleburg, FL 32068
4 Beds
2 Baths
1,770 SqFt
Key Details
Sold Price $211,000
Property Type Single Family Home
Sub Type Single Family Residence
Listing Status Sold
Purchase Type For Sale
Square Footage 1,770 sqft
Price per Sqft $119
Subdivision South Hampton
MLS Listing ID 1024442
Sold Date 02/21/20
Style Flat,Traditional
Bedrooms 4
Full Baths 2
HOA Fees $16/ann
HOA Y/N Yes
Originating Board realMLS (Northeast Florida Multiple Listing Service)
Year Built 2001
Property Description
Partial brick home, with a BRAND NEW architectural shingled roof, 4 bedrooms, 2 bathrooms and a backyard that must be seen to believe. A FULL, interior paint was completed and all new carpet and padding was installed through out the home less than 30 days ago. This home has the most unique and spacious backyard. A buyer with a ''greenhand'', would fall in love at first sight. The home has a formal, large room for your living room and dining room. The kitchen has an eat-in room on one end and a cozy family room with a FIREPLACE on the other end. Overall, this home has one of the best family oriented floor plans on the market. A (2) car garage nicely rounds out this family home. Don't delay on scheduling a tour TODAY. This home will not be on the market long!
Location
State FL
County Clay
Community South Hampton
Area 146-Middleburg-Ne
Direction I-295, head south on SR 17, turn Right on CR 220, turn Right on College Drive, turn Left into South Hampton subdivision, Right on Dartmouth Dr, house on Right.
Interior
Interior Features Breakfast Bar, Breakfast Nook, Entrance Foyer, Pantry, Primary Bathroom -Tub with Separate Shower, Vaulted Ceiling(s), Walk-In Closet(s)
Heating Central
Cooling Central Air
Flooring Carpet, Tile
Fireplaces Number 1
Fireplace Yes
Laundry Electric Dryer Hookup, Washer Hookup
Exterior
Garage Spaces 2.0
Fence Back Yard
Pool None
Roof Type Shingle
Porch Patio, Porch
Total Parking Spaces 2
Private Pool No
Building
Sewer Public Sewer
Water Public
Architectural Style Flat, Traditional
Structure Type Brick Veneer,Frame
New Construction No
Others
Tax ID 35042500822301455
Acceptable Financing Cash, Conventional, FHA, VA Loan
Listing Terms Cash, Conventional, FHA, VA Loan
Read Less
Want to know what your home might be worth? Contact us for a FREE valuation!

Our team is ready to help you sell your home for the highest possible price ASAP





