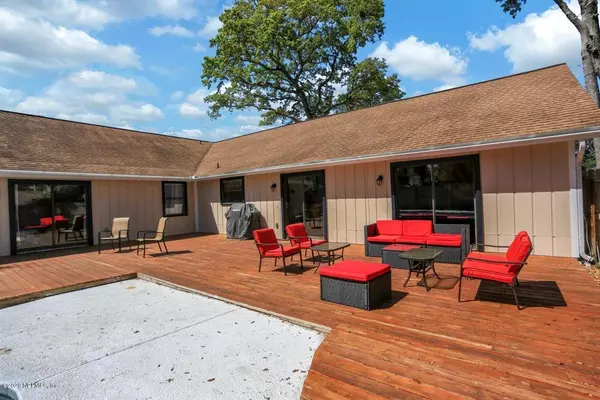$322,000
$325,000
0.9%For more information regarding the value of a property, please contact us for a free consultation.
11569 BASKERVILLE RD Jacksonville, FL 32223
4 Beds
2 Baths
2,300 SqFt
Key Details
Sold Price $322,000
Property Type Single Family Home
Sub Type Single Family Residence
Listing Status Sold
Purchase Type For Sale
Square Footage 2,300 sqft
Price per Sqft $140
Subdivision Ramsgate
MLS Listing ID 1043651
Sold Date 09/18/20
Style Flat,Traditional
Bedrooms 4
Full Baths 2
HOA Y/N No
Originating Board realMLS (Northeast Florida Multiple Listing Service)
Year Built 1984
Lot Dimensions 100 x 115
Property Description
You will love this house! There have been many updates on the house. Exterior and interior paint, new refrigerator, dishwasher, double ovens and cook top in the kitchen along with a new garage door all in 2020. The master bath and second bath were updated in 2017. There is a large wood deck in the back yard, great for parties and entertaining around the beautiful in-ground pool. Hardwood floors in much of the home . You will also find a large shed in the back yard, great for storing pool furniture and lawn equipment. Large wood burning fireplace in a huge family room with vaulted ceilings. You will have your own sanctuary at this great location in the heart of Mandarin, close to shopping and restaurants. Make and appointment to come see this house today
Location
State FL
County Duval
Community Ramsgate
Area 014-Mandarin
Direction Take San Jose exit South off of I-295. Follow San Jose and take right on Loretto Rd. Right into Ramesgate on Edgemere Dr. Right on Halethorpe Dr., Left on Baskerville Rd, house is on the right.
Rooms
Other Rooms Shed(s)
Interior
Interior Features Eat-in Kitchen, Pantry, Primary Bathroom - Tub with Shower, Walk-In Closet(s)
Heating Central, Heat Pump, Other
Cooling Central Air
Flooring Carpet, Tile, Wood
Fireplaces Number 1
Fireplaces Type Wood Burning
Fireplace Yes
Exterior
Parking Features Attached, Garage, Garage Door Opener
Garage Spaces 2.0
Fence Back Yard, Wood
Pool In Ground
Utilities Available Cable Connected
Roof Type Shingle
Porch Deck
Total Parking Spaces 2
Private Pool No
Building
Sewer Public Sewer
Water Public
Architectural Style Flat, Traditional
Structure Type Fiber Cement,Frame,Wood Siding
New Construction No
Others
Tax ID 1563001982
Security Features Security System Owned,Smoke Detector(s)
Acceptable Financing Cash, Conventional, FHA, VA Loan
Listing Terms Cash, Conventional, FHA, VA Loan
Read Less
Want to know what your home might be worth? Contact us for a FREE valuation!

Our team is ready to help you sell your home for the highest possible price ASAP





