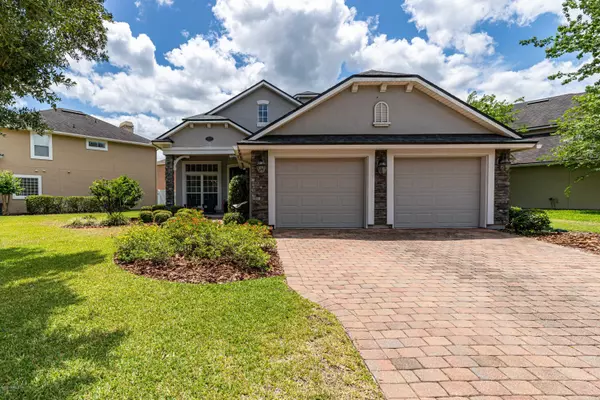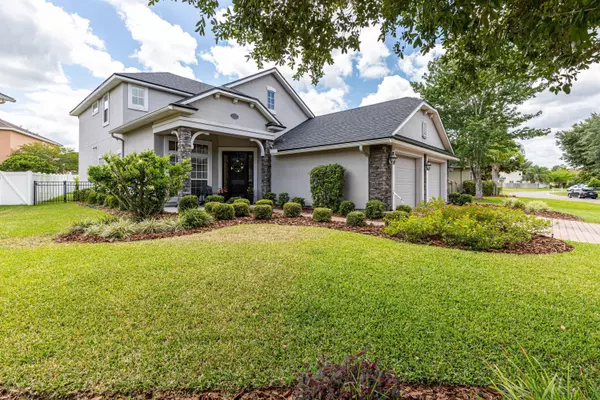$365,000
$369,000
1.1%For more information regarding the value of a property, please contact us for a free consultation.
1805 REAR ADMIRAL LN St Johns, FL 32259
4 Beds
4 Baths
2,812 SqFt
Key Details
Sold Price $365,000
Property Type Single Family Home
Sub Type Single Family Residence
Listing Status Sold
Purchase Type For Sale
Square Footage 2,812 sqft
Price per Sqft $129
Subdivision Julington Creek Plan
MLS Listing ID 1052916
Sold Date 07/13/20
Style Traditional
Bedrooms 4
Full Baths 3
Half Baths 1
HOA Fees $106/ann
HOA Y/N Yes
Originating Board realMLS (Northeast Florida Multiple Listing Service)
Year Built 2005
Property Description
BEAUTIFUL updated home in GATED Plantation Grove in Julington Creek Plantation. This ICI built home is pretty as a picture featuring loads of upgrades and updates including newer roof & hot water heater, decorative crown molding, wainscoting & bamboo flooring. Brand new STUNNING quartz countertops, tile backsplash, newer appliances and lighting in open concept kitchen. Master bedroom suite is on the main level complete with an updated ensuite bathroom! 3 additional oversized bedrooms on 2nd level with a loft area to be used as a playroom, man cave or gaming room. Picuresque fully fenced rear yard with mature landscaping. Transferable termite bond included. All of this and MORE within biking distance to A+ rated St. Johns County schools, shopping and dining! Do not miss this
Location
State FL
County St. Johns
Community Julington Creek Plan
Area 301-Julington Creek/Switzerland
Direction SR 13 South to LT on Racetrack Rd. 2 Miles to LT onto Flora Branch. Go through guard gate to LT on Summerdown, RT on Rear Admiral. 2nd house on LT.
Interior
Interior Features Built-in Features, Pantry, Primary Bathroom -Tub with Separate Shower, Primary Downstairs, Split Bedrooms, Walk-In Closet(s)
Heating Central, Electric, Heat Pump, Other
Cooling Central Air, Electric
Flooring Tile
Furnishings Unfurnished
Laundry Electric Dryer Hookup, Washer Hookup
Exterior
Parking Features Attached, Garage, Garage Door Opener
Garage Spaces 2.0
Fence Back Yard
Pool Community, None
Utilities Available Cable Available
Amenities Available Basketball Court, Children's Pool, Clubhouse, Fitness Center, Golf Course, Jogging Path, Playground, Tennis Court(s)
Roof Type Shingle
Porch Front Porch, Porch, Screened
Total Parking Spaces 2
Private Pool No
Building
Lot Description Sprinklers In Front, Sprinklers In Rear
Sewer Public Sewer
Water Public
Architectural Style Traditional
Structure Type Frame,Stucco
New Construction No
Schools
Elementary Schools Julington Creek
High Schools Creekside
Others
Tax ID 2498370400
Security Features Smoke Detector(s)
Acceptable Financing Cash, Conventional, FHA, VA Loan
Listing Terms Cash, Conventional, FHA, VA Loan
Read Less
Want to know what your home might be worth? Contact us for a FREE valuation!

Our team is ready to help you sell your home for the highest possible price ASAP
Bought with BERKSHIRE HATHAWAY HOMESERVICES FLORIDA NETWORK REALTY






