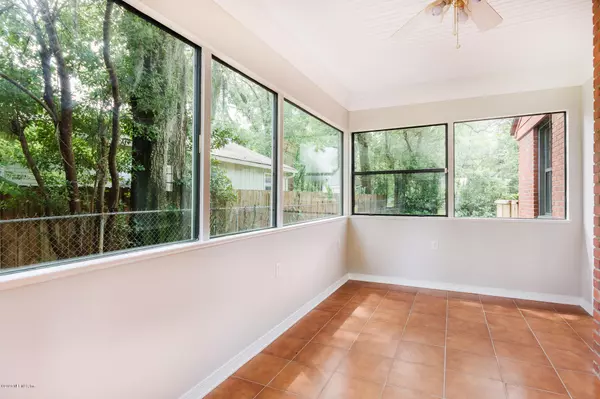$245,000
$250,000
2.0%For more information regarding the value of a property, please contact us for a free consultation.
1524 S PEACHTREE CIR Jacksonville, FL 32207
3 Beds
1 Bath
1,208 SqFt
Key Details
Sold Price $245,000
Property Type Single Family Home
Sub Type Single Family Residence
Listing Status Sold
Purchase Type For Sale
Square Footage 1,208 sqft
Price per Sqft $202
Subdivision Ridgewood
MLS Listing ID 1069645
Sold Date 11/06/20
Style Flat,Ranch,Other
Bedrooms 3
Full Baths 1
HOA Y/N No
Year Built 1944
Lot Dimensions 70 X 125
Property Description
Come see this all brick, renovated, very sunny home, walking distance to Miramar shopping center and The Local. Relax on your backyard deck overlooking the lush foliage in the large fenced- in yard. Enter the home through the bright lanai surrounded on 3 sides by windows! Enjoy dinner by the wood burning fireplace on cool January evenings! Brand new countertops, sink, and faucet in the kitchen! Bathroom has new sink, faucet, cabinet, and glass shower door. Floors have just been refinished and look brand new!
New septic tank and drain field installed Sept. 9. Backyard has a 2 car garage with storage area. Close to the local Hendricks Avenue Elementary ''A'' rated school. It is a 5 minute drive to San Marco Square for dinner! Detached garage does convey ''As Is.'' Book your showing toda toda
Location
State FL
County Duval
Community Ridgewood
Area 012-San Jose
Direction From I-295, N on San Jose Blvd, R on Peachtree Circle, S. Home is 4th house on the Right!
Interior
Interior Features Primary Downstairs
Heating Central, Electric
Cooling Central Air, Electric
Flooring Tile, Wood
Fireplaces Number 1
Fireplaces Type Wood Burning
Fireplace Yes
Laundry In Carport, In Garage
Exterior
Parking Features Additional Parking, Detached, Garage, Garage Door Opener
Garage Spaces 2.0
Fence Back Yard, Chain Link, Wood
Pool None
Roof Type Shingle
Porch Deck
Total Parking Spaces 2
Private Pool No
Building
Lot Description Sprinklers In Front, Sprinklers In Rear
Sewer Private Sewer, Septic Tank
Water Public
Architectural Style Flat, Ranch, Other
New Construction No
Schools
Elementary Schools Hendricks Avenue
High Schools Samuel W. Wolfson
Others
Tax ID 1000560000
Security Features Security Gate
Acceptable Financing Cash, Conventional, FHA, VA Loan
Listing Terms Cash, Conventional, FHA, VA Loan
Read Less
Want to know what your home might be worth? Contact us for a FREE valuation!

Our team is ready to help you sell your home for the highest possible price ASAP
Bought with THE BASEL HOUSE





