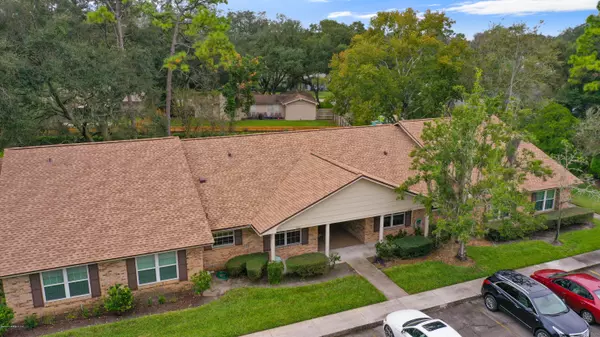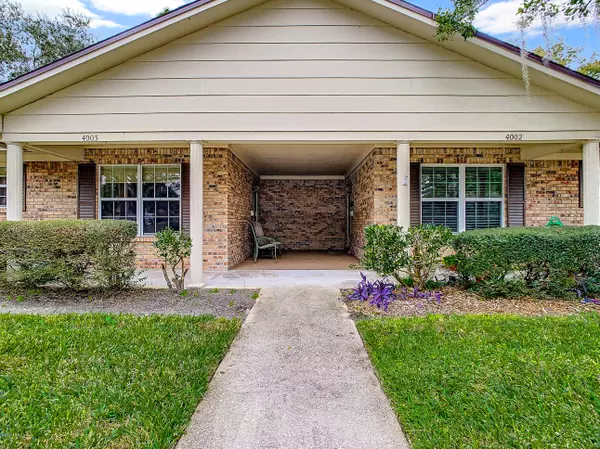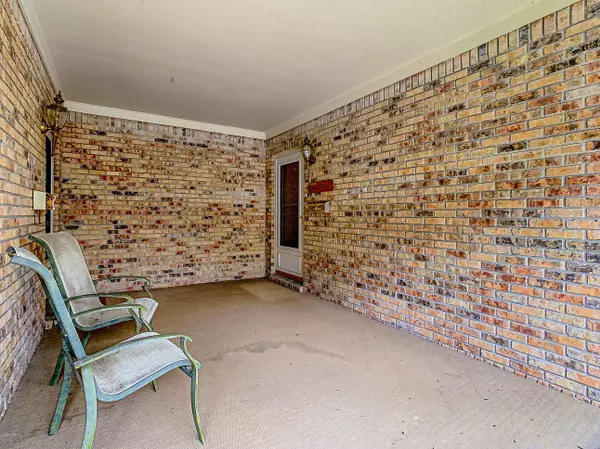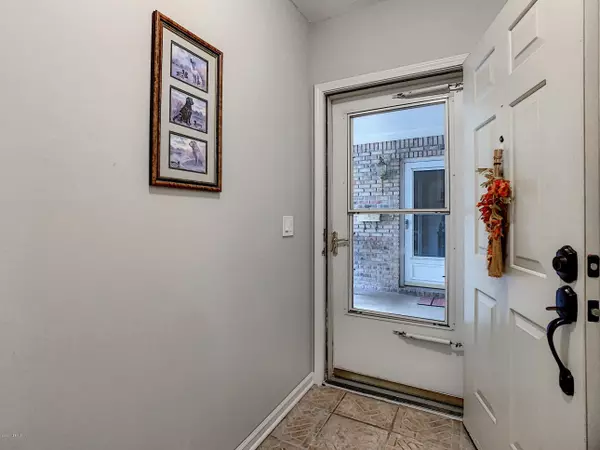$144,000
$149,000
3.4%For more information regarding the value of a property, please contact us for a free consultation.
9252 SAN JOSE BLVD #4002 Jacksonville, FL 32257
2 Beds
2 Baths
1,126 SqFt
Key Details
Sold Price $144,000
Property Type Condo
Sub Type Condominium
Listing Status Sold
Purchase Type For Sale
Square Footage 1,126 sqft
Price per Sqft $127
Subdivision Solano Grove
MLS Listing ID 1082603
Sold Date 04/09/21
Style Flat
Bedrooms 2
Full Baths 1
Half Baths 1
HOA Y/N No
Originating Board realMLS (Northeast Florida Multiple Listing Service)
Year Built 1980
Property Description
Buyer backed out before closing - New Roof 2019. Spacious 2 bedroom 1.5 bathroom condo recently remodeled with new windows, plumbing, cabinets, granite cabinets and stainless steel appliances! Other home features include: large covered front porch, split bedrooms, attic stairs leading to a large attic storage area, concrete patio at the back, exterior storage closet, extra shelving in all closets, and much more. Located in the back of the community away from San Jose. Condo amenities include outdoor and indoor pool, clubhouse, tennis courts, and a sauna. Club and amenities are undergoing updates and should be open in December. Condo HOA fees cover all exterior maintenance and roof, pest control, garbage pick-up, and a night security guard. Amazing location
Location
State FL
County Duval
Community Solano Grove
Area 013-Beauclerc/Mandarin North
Direction Heading North on San Jose Blvd just past Sunbeam intersection turn Left into Solano Grove, left at the guard gate. Right at club house, follow road to end, turn left, unit 4002 is on the right.
Rooms
Other Rooms Shed(s)
Interior
Interior Features Eat-in Kitchen, Entrance Foyer, Pantry, Primary Bathroom - Tub with Shower, Primary Downstairs, Split Bedrooms, Walk-In Closet(s)
Heating Central
Cooling Central Air
Flooring Carpet, Tile
Furnishings Unfurnished
Laundry Electric Dryer Hookup, Washer Hookup
Exterior
Parking Features On Street
Pool Community
Amenities Available Clubhouse, Laundry, Management - Full Time, Management- On Site, Sauna, Security, Tennis Court(s), Trash
Roof Type Shingle
Porch Front Porch, Porch
Private Pool No
Building
Story 1
Sewer Public Sewer
Water Public
Architectural Style Flat
Level or Stories 1
Structure Type Brick Veneer
New Construction No
Others
HOA Fee Include Insurance,Maintenance Grounds,Pest Control,Security,Trash
Tax ID 1493350675
Security Features Other
Acceptable Financing Cash, Conventional, VA Loan
Listing Terms Cash, Conventional, VA Loan
Read Less
Want to know what your home might be worth? Contact us for a FREE valuation!

Our team is ready to help you sell your home for the highest possible price ASAP
Bought with METROVEST REALTY GROUP INC






