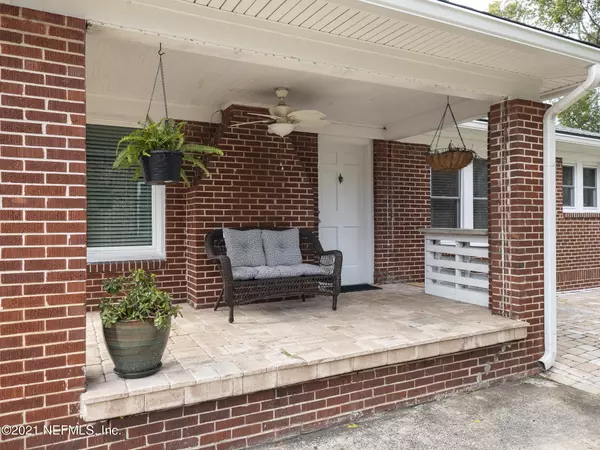$255,000
$259,000
1.5%For more information regarding the value of a property, please contact us for a free consultation.
4709 ASTRAL ST Jacksonville, FL 32205
2 Beds
1 Bath
1,206 SqFt
Key Details
Sold Price $255,000
Property Type Single Family Home
Sub Type Single Family Residence
Listing Status Sold
Purchase Type For Sale
Square Footage 1,206 sqft
Price per Sqft $211
Subdivision Murray Hill Heights
MLS Listing ID 1091730
Sold Date 03/12/21
Style Other
Bedrooms 2
Full Baths 1
HOA Y/N No
Originating Board realMLS (Northeast Florida Multiple Listing Service)
Year Built 1928
Lot Dimensions 50x115
Property Description
Vintage Murray Hill Brick bungalow built in 1920's. 1206 SF with modern upgrades & updates while preserving the historical charm. 2BR+Bonus Original Hardwood floors, Newer roof 2015, HVAC 2019, Windows 2016 Knockdown ceiling The interior and exterior has been meticulously cared for and updated by the current owners. Floorplan offers 2 BR's, A flex room currently used as office, interior laundry room, LR , DR. & FP The kitchen features granite counters, tile floors, tiled back splash, and stainless appliances, Other features include front & side porch, Lg rear deck seating area, manicured front and rear yards with paver walkways & patio areas. There is 180 SF detached converted garage w /finished walls, floors & air conditioning. Rear storage shed on concrete, A MUST SEE PROPERTY PROPERTY
Location
State FL
County Duval
Community Murray Hill Heights
Area 051-Murray Hill
Direction From I-10 take exit 358 onto Cassat to Left on Astral to 4709 Astral on left. From US 17 go West on Edgewood to left on Post St to L on Murray then Right on Astral to home on right 4709 Astral
Interior
Interior Features Primary Bathroom - Tub with Shower
Heating Central, Electric
Cooling Central Air, Electric
Flooring Tile, Wood
Fireplaces Type Wood Burning
Fireplace Yes
Laundry Electric Dryer Hookup, Washer Hookup
Exterior
Parking Features Additional Parking
Fence Back Yard
Pool None
Utilities Available Propane
Roof Type Shingle
Private Pool No
Building
Sewer Public Sewer
Water Public
Architectural Style Other
New Construction No
Schools
Elementary Schools Ruth N. Upson
Middle Schools Lake Shore
Others
Tax ID 0626030000
Acceptable Financing Cash, Conventional, FHA, VA Loan
Listing Terms Cash, Conventional, FHA, VA Loan
Read Less
Want to know what your home might be worth? Contact us for a FREE valuation!

Our team is ready to help you sell your home for the highest possible price ASAP
Bought with BERKSHIRE HATHAWAY HOMESERVICES FLORIDA NETWORK REALTY






