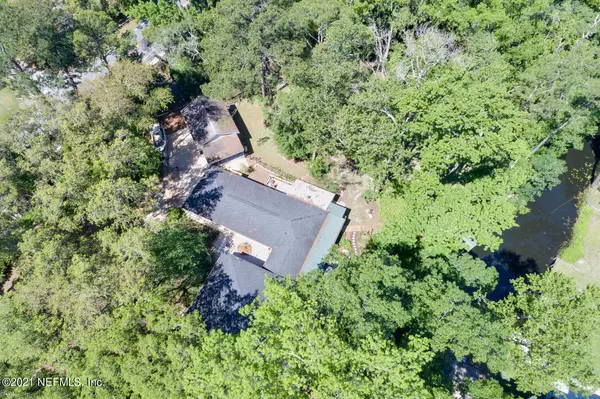$560,000
$560,000
For more information regarding the value of a property, please contact us for a free consultation.
3541 JULINGTON CREEK RD Jacksonville, FL 32223
3 Beds
3 Baths
3,338 SqFt
Key Details
Sold Price $560,000
Property Type Single Family Home
Sub Type Single Family Residence
Listing Status Sold
Purchase Type For Sale
Square Footage 3,338 sqft
Price per Sqft $167
Subdivision Joseph Hogan Grant
MLS Listing ID 1109105
Sold Date 06/21/21
Style Flat,Mid Century Modern,Multi Generational
Bedrooms 3
Full Baths 3
HOA Y/N No
Originating Board realMLS (Northeast Florida Multiple Listing Service)
Year Built 1959
Lot Dimensions 205 X 276
Property Description
This is a must-see home. Enjoy the amenities of waterfront living and country life in the city. This bit of paradise bordering Cormorant Creek has a private lagoon, all accessible to Julington Creek and the St Johns River. Approximately 318 feet of waterfront. This fully updated home on a large private lot offers a wonderful home for couples, families, boaters, DIY people, gardeners, hobbyists and a true Mother-in-Law Suite for multi-generational families.
This home is appointed with beautiful oak floors, shaker cabinets, sable stone counters, remodeled bathrooms, double hung insulated windows, two fireplaces, two laundry rooms, two hvac's, dock, covered boat house, oak and hickory tree canopy.
Watch the 3D video to get a feel of the ambiance, amenities and comforts of this home. Amenities include two garages for the do-it-yourself handyman or hobbyist, and an RV hook up with water, electric, cable, and sewage. The outdoor kitchen is located on a covered deck with hot and cold water. The irrigation system covers the entire property with 14 hose bibs available for the gardener. Water and electric is available at the boat house.
The Mother-in-Law Suite has a kitchenette, private bathroom, bedroom, private entrance, and large flexible use living area.
The refrigerator in the main kitchen and MIL Suite do not convey with the sale.
The detached garage has a 16 foot roll up door, 125-amp meter service and 2 X 12 joisted roof for heavy lifting. The small detached shed does not convey.
The lower part of the property is considered a flood zone however the home is above the flood zone according to the current insurer. Buyers to verify.
Water is supplied by a deep water well with the well and equipment located on the property. The well water is shared by a neighbor governed by a shared well agreement.
Make your appointment today to see this remarkable property.
Location
State FL
County Duval
Community Joseph Hogan Grant
Area 014-Mandarin
Direction From San Jose Blvd go east on Julington Creek Rd. Cross Cormorant Creek. House immediately on left. Enter property from Louis St.
Rooms
Other Rooms Boat House, Workshop
Interior
Interior Features Breakfast Bar, Eat-in Kitchen, Entrance Foyer, Primary Bathroom - Shower No Tub, Split Bedrooms
Heating Central, Electric, Heat Pump
Cooling Central Air, Electric
Flooring Concrete, Tile, Wood
Fireplaces Number 1
Fireplace Yes
Laundry Electric Dryer Hookup, Washer Hookup
Exterior
Exterior Feature Dock
Parking Features Attached, Circular Driveway, Detached, Garage, Garage Door Opener, RV Access/Parking
Garage Spaces 4.0
Fence Chain Link, Full
Pool None
Utilities Available Cable Available, Other
Waterfront Description Creek,Lagoon,Navigable Water,Ocean Front
View Water
Roof Type Shingle
Porch Deck, Patio
Total Parking Spaces 4
Private Pool No
Building
Lot Description Corner Lot, Sprinklers In Front, Sprinklers In Rear, Other
Sewer Septic Tank
Water Well
Architectural Style Flat, Mid Century Modern, Multi Generational
New Construction No
Schools
Elementary Schools Loretto
Middle Schools Mandarin
High Schools Mandarin
Others
Tax ID 1590620000
Security Features Smoke Detector(s)
Acceptable Financing Cash, Conventional, FHA, VA Loan
Listing Terms Cash, Conventional, FHA, VA Loan
Read Less
Want to know what your home might be worth? Contact us for a FREE valuation!

Our team is ready to help you sell your home for the highest possible price ASAP
Bought with FLORIDA WELCOME HOME REAL ESTATE






