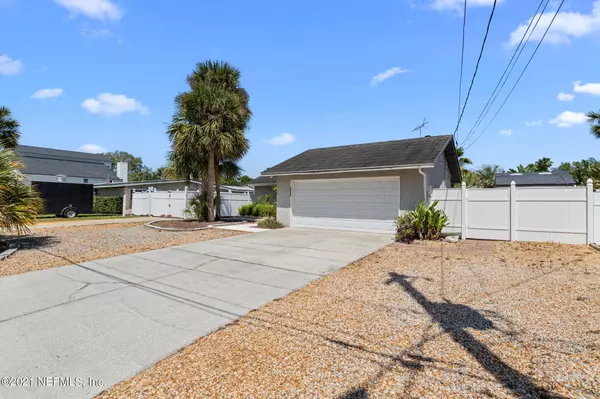$635,000
$575,000
10.4%For more information regarding the value of a property, please contact us for a free consultation.
4433 COQUINA DR Jacksonville, FL 32250
3 Beds
2 Baths
1,664 SqFt
Key Details
Sold Price $635,000
Property Type Single Family Home
Sub Type Single Family Residence
Listing Status Sold
Purchase Type For Sale
Square Footage 1,664 sqft
Price per Sqft $381
Subdivision Isle Of Palms
MLS Listing ID 1104785
Sold Date 06/28/21
Style Traditional
Bedrooms 3
Full Baths 2
HOA Y/N No
Originating Board realMLS (Northeast Florida Multiple Listing Service)
Year Built 1985
Property Description
Enjoy waterfront living in this 3 bed/2 bath pool home in Isle of Palms with INTRACOASTAL access! A short distance to the beach, shopping, MAYO CLINIC and JTB. Gorgeous backyard view on a large lot with both RV & boat trailer parking on the side! No HOA fee. Fully fenced in backyard with beautiful landscaping, deep water access and a hot tub for the evening sunsets. Beautiful tile floors throughout, split bedroom floor plan and open concept kitchen. Don't miss your chance to own this beautiful home on the INTRACOASTAL waterway! -Freshly painted interior. PVC piping throughout. Copper wiring. Brand new HVAC Unit.
**MULTIPLE OFFER NOTICE - Please submit highest and best by 5pm on Sunday 5/2**
Location
State FL
County Duval
Community Isle Of Palms
Area 026-Intracoastal West-South Of Beach Blvd
Direction From JTB turn left on San Pablo Pkwy, turn right on San Yepez Rd, turn right on San Pablo Road South, turn left on Stacey and turn right on Coquina Drive.
Rooms
Other Rooms Shed(s)
Interior
Interior Features Breakfast Bar, Eat-in Kitchen, Entrance Foyer, Pantry, Skylight(s), Split Bedrooms, Vaulted Ceiling(s), Walk-In Closet(s), Wet Bar
Heating Central, Heat Pump
Cooling Central Air
Flooring Tile
Fireplaces Number 1
Fireplaces Type Gas, Wood Burning
Fireplace Yes
Exterior
Parking Features Additional Parking, Attached, Garage, Garage Door Opener, RV Access/Parking
Garage Spaces 2.0
Fence Back Yard
Pool In Ground
Amenities Available Boat Dock, RV/Boat Storage
Waterfront Description Canal Front,Intracoastal,Navigable Water,Ocean Front,River Front,Waterfront Community
View River, Water
Roof Type Shingle
Porch Glass Enclosed, Patio
Total Parking Spaces 2
Private Pool No
Building
Lot Description Cul-De-Sac, Sprinklers In Front, Sprinklers In Rear, Other
Sewer Public Sewer
Water Public, Well
Architectural Style Traditional
Structure Type Frame,Shell Dash,Stucco
New Construction No
Schools
Elementary Schools Seabreeze
Middle Schools Duncan Fletcher
High Schools Duncan Fletcher
Others
Tax ID 1801690000
Security Features Smoke Detector(s)
Acceptable Financing Cash, Conventional, FHA, VA Loan
Listing Terms Cash, Conventional, FHA, VA Loan
Read Less
Want to know what your home might be worth? Contact us for a FREE valuation!

Our team is ready to help you sell your home for the highest possible price ASAP
Bought with MOMENTUM REALTY






