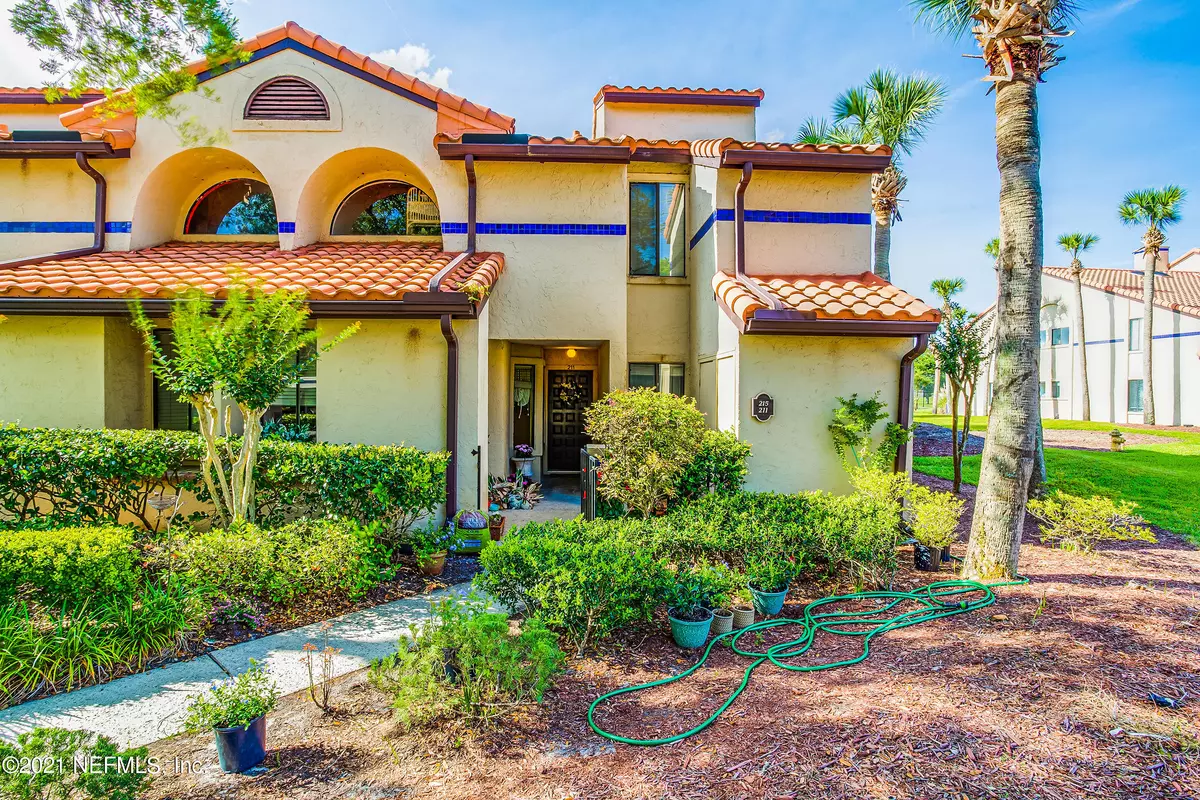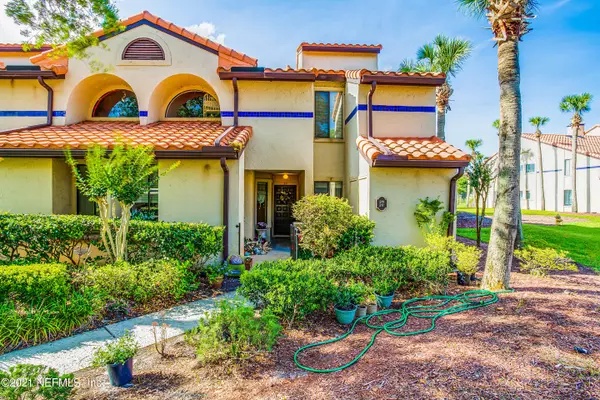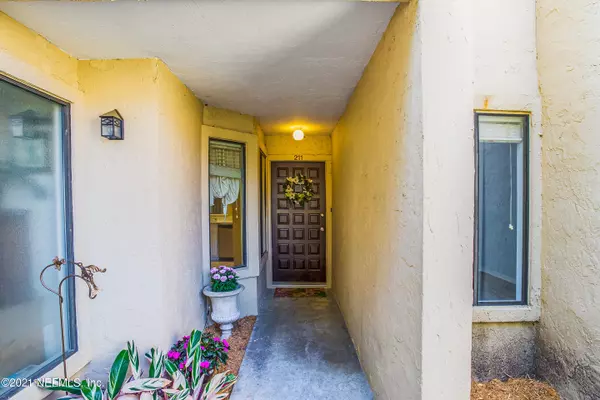$185,000
$185,000
For more information regarding the value of a property, please contact us for a free consultation.
3809 LA VISTA CIR #211 Jacksonville, FL 32217
2 Beds
2 Baths
1,047 SqFt
Key Details
Sold Price $185,000
Property Type Condo
Sub Type Condominium
Listing Status Sold
Purchase Type For Sale
Square Footage 1,047 sqft
Price per Sqft $176
Subdivision Villages Of San Jose
MLS Listing ID 1110874
Sold Date 07/30/21
Style Flat
Bedrooms 2
Full Baths 2
HOA Fees $440/mo
HOA Y/N Yes
Originating Board realMLS (Northeast Florida Multiple Listing Service)
Year Built 1984
Property Description
BRAND NEW AC, BRAND NEW WATER HEATER, SHOWERS Being Redone week of 7/19. This Beautifully Updated 1ST FLOOR, END UNIT condo is ready for you! Featuring Stainless steel appliances, New interior Paint, New Luxury Vinyl Plank Floors, New Quartz counters, relaxing screened porch and so much more. Make The Villages of San Jose home! Condo fees include building insurance/maintenance, termite coverage, yard work, 24/7 manned guard gate, pool overlooking the lake, tennis/pickle ball courts, playground and sidewalks. Excellent opportunity to own your own home under $200k! 1 Yr American Home Shield warranty included. Dry Bar is pre-plumbed for wet bar. Unit comes with a private storage shed. HOA is repairing exterior Stucco in July.
Location
State FL
County Duval
Community Villages Of San Jose
Area 012-San Jose
Direction From The Bolles School on San Jose Blvd, Left into Villages of San Jose. Visitor pass at guard gate, left and left again Candelero Ct, follow around to building 3809. End unit #211
Interior
Interior Features Eat-in Kitchen, Entrance Foyer, In-Law Floorplan, Pantry, Primary Bathroom - Shower No Tub, Primary Downstairs, Split Bedrooms, Walk-In Closet(s)
Heating Central
Cooling Central Air
Flooring Tile, Vinyl
Fireplaces Number 1
Furnishings Unfurnished
Fireplace Yes
Laundry Electric Dryer Hookup, Washer Hookup
Exterior
Parking Features Additional Parking, Assigned, Covered, Detached, Guest
Carport Spaces 1
Pool Community
Amenities Available Maintenance Grounds, Management - Full Time, Playground, Security, Tennis Court(s), Trash
Roof Type Tile
Porch Porch, Screened
Private Pool No
Building
Lot Description Sprinklers In Front, Sprinklers In Rear
Sewer Public Sewer
Water Public
Architectural Style Flat
Structure Type Stucco
New Construction No
Others
HOA Name Athena Assn. Mant.
HOA Fee Include Insurance,Maintenance Grounds,Pest Control,Security,Trash
Tax ID 1516690122
Security Features 24 Hour Security,Smoke Detector(s)
Acceptable Financing Cash, Conventional, VA Loan
Listing Terms Cash, Conventional, VA Loan
Read Less
Want to know what your home might be worth? Contact us for a FREE valuation!

Our team is ready to help you sell your home for the highest possible price ASAP






