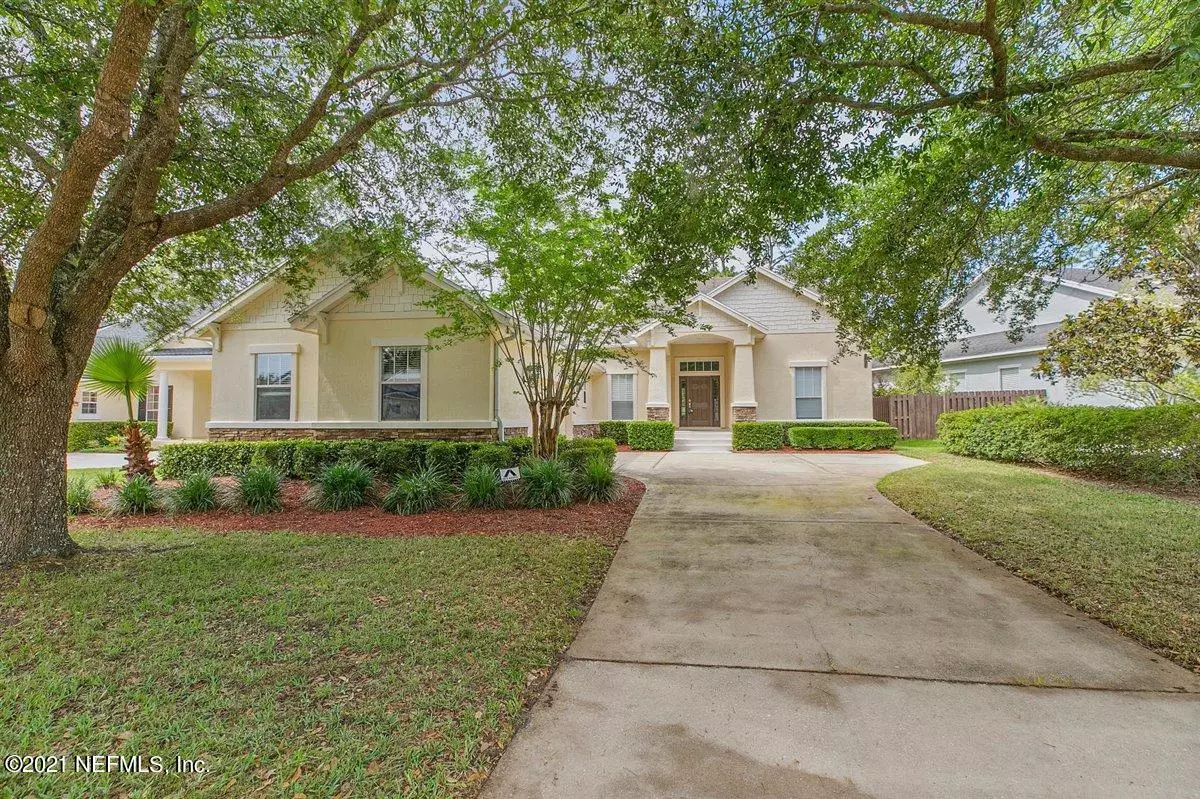$494,000
$489,999
0.8%For more information regarding the value of a property, please contact us for a free consultation.
11743 GLACIER BAY DR Jacksonville, FL 32256
5 Beds
3 Baths
2,684 SqFt
Key Details
Sold Price $494,000
Property Type Single Family Home
Sub Type Single Family Residence
Listing Status Sold
Purchase Type For Sale
Square Footage 2,684 sqft
Price per Sqft $184
Subdivision Hampton Park
MLS Listing ID 1110958
Sold Date 06/17/21
Style Contemporary
Bedrooms 5
Full Baths 3
HOA Fees $85
HOA Y/N Yes
Year Built 2005
Lot Dimensions 65 x 145
Property Description
One story, five bedroom, 3 bath home on quite cul-de-sac, backs up to an extra large preserve area. HVAC one year old. Home features upgraded kitchen with solid surface counter tops, cherry 42' cabinets and custom tile work. Upgraded tile floors, gas fireplace, deep sink. Banks of windows look out to wooded preserve area. Covered lanai with plenty of room for pool. Large family room and breakfast area. Enjoy resort style amenities including nature trails and parks, pool and tennis plus community activities to enjoy. Natural setting with plenty of green space, close to beaches, airport, great shops.
Location
State FL
County Duval
Community Hampton Park
Area 027-Intracoastal West-South Of Jt Butler Blvd
Direction 9A to east on Baymeadows to Hampton Park. Enter and turn right on Hampton Park Blvd, follow to Blackstone River, turn right follow to Glacier Bay, turn left home is second on the right.
Interior
Interior Features Eat-in Kitchen, Entrance Foyer, Pantry, Primary Bathroom -Tub with Separate Shower, Split Bedrooms, Walk-In Closet(s)
Heating Central, Electric
Cooling Central Air, Electric
Flooring Carpet, Tile
Fireplaces Number 1
Fireplaces Type Gas, Other
Fireplace Yes
Laundry Electric Dryer Hookup, Washer Hookup
Exterior
Parking Features Attached, Garage, Garage Door Opener
Garage Spaces 2.0
Pool Community, None
Utilities Available Propane
Amenities Available Basketball Court, Children's Pool, Clubhouse, Security, Trash
View Protected Preserve
Roof Type Shingle
Porch Porch, Screened
Total Parking Spaces 2
Private Pool No
Building
Lot Description Cul-De-Sac
Sewer Public Sewer
Water Public
Architectural Style Contemporary
Structure Type Frame,Stucco
New Construction No
Schools
Elementary Schools Twin Lakes Academy
Middle Schools Twin Lakes Academy
High Schools Atlantic Coast
Others
Tax ID 1677463885
Acceptable Financing Cash, Conventional
Listing Terms Cash, Conventional
Read Less
Want to know what your home might be worth? Contact us for a FREE valuation!

Our team is ready to help you sell your home for the highest possible price ASAP
Bought with RE/MAX SPECIALISTS






