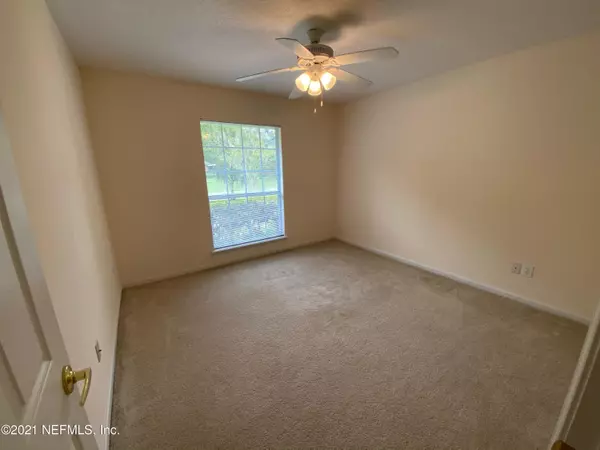$265,000
$255,000
3.9%For more information regarding the value of a property, please contact us for a free consultation.
5028 CLARENDON RD Jacksonville, FL 32205
3 Beds
2 Baths
1,718 SqFt
Key Details
Sold Price $265,000
Property Type Single Family Home
Sub Type Single Family Residence
Listing Status Sold
Purchase Type For Sale
Square Footage 1,718 sqft
Price per Sqft $154
Subdivision Lakeshore
MLS Listing ID 1116015
Sold Date 07/16/21
Style Ranch
Bedrooms 3
Full Baths 2
HOA Y/N No
Originating Board realMLS (Northeast Florida Multiple Listing Service)
Year Built 2002
Lot Dimensions 124x133
Property Description
NO SHOWINGS UNTIL THE OPEN HOUSE ON SATURDAY FROM 11-1:30PM. OPEN TO OFFERS TILL MONDAY AT 10AM. SEE THE ATTACHED OFFERING INSTRUCTIONS FOR DIRECTIONS ON PRESENTATION OF AN OFFER. This move in ready home has been beautifully maintained! It is a 3/2 with neutral paint thru out. Its a great yard with lots of pontential. Its large at 124x133 feet! This home is being SOLD AS IS. Take note of the fruit tree's out front. The fence is not on the property line and the yard is bigger than the fenced in area. The home has been in the family for many years and it is now time to sell.
Location
State FL
County Duval
Community Lakeshore
Area 052-Lakeshore
Direction Take FL-202 W/Butler Blvd, I-95 N and I-10 W to Cassat Ave. Take exit 358 from I-10 W.
Interior
Interior Features Breakfast Bar, Breakfast Nook, Eat-in Kitchen, In-Law Floorplan, Pantry, Primary Bathroom -Tub with Separate Shower, Primary Downstairs, Split Bedrooms, Walk-In Closet(s)
Heating Central
Cooling Central Air
Flooring Carpet, Tile
Exterior
Parking Features Additional Parking, Attached, Garage, Garage Door Opener
Garage Spaces 2.0
Fence Back Yard, Full
Pool None
Amenities Available Laundry
Roof Type Shingle
Porch Porch, Screened
Total Parking Spaces 2
Private Pool No
Building
Sewer Public Sewer
Water Public
Architectural Style Ranch
New Construction No
Schools
Elementary Schools Hyde Grove
Middle Schools Lake Shore
High Schools Riverside
Others
Tax ID 0670450070
Acceptable Financing Cash, Conventional, FHA, VA Loan
Listing Terms Cash, Conventional, FHA, VA Loan
Read Less
Want to know what your home might be worth? Contact us for a FREE valuation!

Our team is ready to help you sell your home for the highest possible price ASAP
Bought with KELLER WILLIAMS REALTY ATLANTIC PARTNERS SOUTHSIDE





