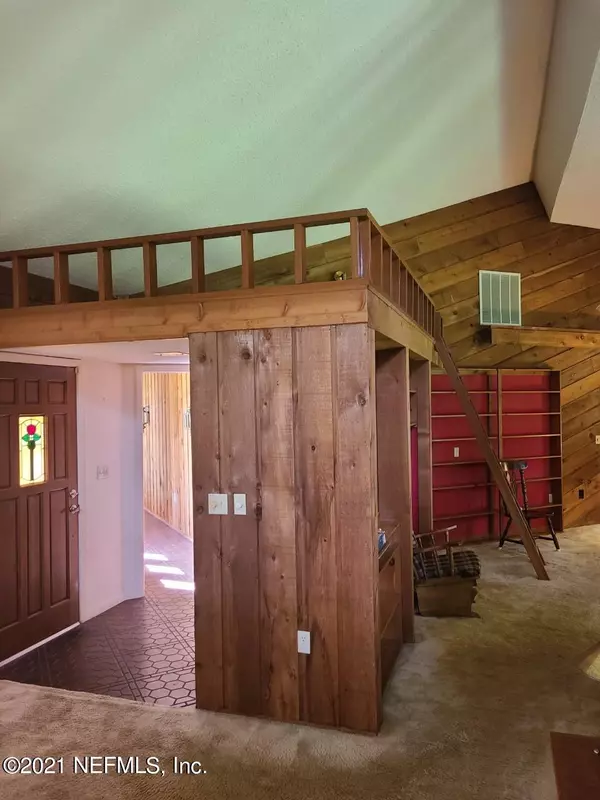$317,000
$329,000
3.6%For more information regarding the value of a property, please contact us for a free consultation.
3220 RIVER RD Green Cove Springs, FL 32043
3 Beds
2 Baths
2,100 SqFt
Key Details
Sold Price $317,000
Property Type Single Family Home
Sub Type Single Family Residence
Listing Status Sold
Purchase Type For Sale
Square Footage 2,100 sqft
Price per Sqft $150
Subdivision Riviera Estates
MLS Listing ID 1118232
Sold Date 10/08/21
Bedrooms 3
Full Baths 2
HOA Y/N No
Originating Board realMLS (Northeast Florida Multiple Listing Service)
Year Built 1983
Lot Dimensions 0.54
Property Description
If Unique and Unusual is what you are looking for; you found it! Custom built cedar with the type of features you don't see anymore. Huge living and dining areas with windows all around for natural light and large skylights add to that ''bring the outdoors in'' feel. Kitchen is centered and has lots of cabinets and large layered pantry. Breakfast bar and nook. There is a great room with a wall of bookshelves, a loft perfect for a child's reading nook and a sunken conversation pit with a stunning stone fireplace. To the left of front door there is a ''gallery cedar wall'' to display your favorite art pieces; it leads to the bedrooms and the garage. One bedroom has been used as a dark room and has a sink and cabinets. All of this and lots more. River views are included Sold ''As is'' is''
Location
State FL
County Clay
Community Riviera Estates
Area 161-Green Cove Springs
Direction South on 17 to left at 209, left at Blackmon Rd then right at River Rd, house on right.
Rooms
Other Rooms Shed(s)
Interior
Interior Features Breakfast Bar, Breakfast Nook, Built-in Features, Central Vacuum, Entrance Foyer, Primary Bathroom - Tub with Shower, Skylight(s), Vaulted Ceiling(s), Walk-In Closet(s)
Heating Central, Electric, Heat Pump
Cooling Central Air, Electric
Flooring Carpet
Fireplaces Number 1
Fireplaces Type Wood Burning
Fireplace Yes
Exterior
Exterior Feature Storm Shutters
Parking Features Attached, Garage
Garage Spaces 1.0
Pool None
Roof Type Shingle
Porch Deck
Total Parking Spaces 1
Private Pool No
Building
Sewer Septic Tank
Water Well
Structure Type Frame,Wood Siding
New Construction No
Others
Tax ID 34052601457600000
Acceptable Financing Cash, Conventional
Listing Terms Cash, Conventional
Read Less
Want to know what your home might be worth? Contact us for a FREE valuation!

Our team is ready to help you sell your home for the highest possible price ASAP
Bought with WATSON REALTY CORP






