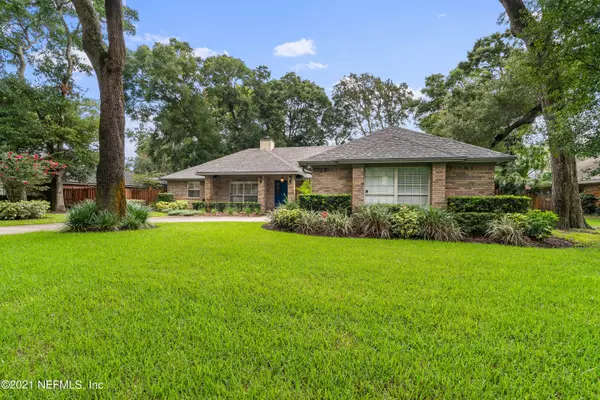$679,500
$625,000
8.7%For more information regarding the value of a property, please contact us for a free consultation.
1323 ASHLEY OAKS DR Jacksonville Beach, FL 32250
4 Beds
2 Baths
2,574 SqFt
Key Details
Sold Price $679,500
Property Type Single Family Home
Sub Type Single Family Residence
Listing Status Sold
Purchase Type For Sale
Square Footage 2,574 sqft
Price per Sqft $263
Subdivision Plantation Oaks
MLS Listing ID 1122095
Sold Date 08/05/21
Style Traditional
Bedrooms 4
Full Baths 2
HOA Fees $25/ann
HOA Y/N Yes
Originating Board realMLS (Northeast Florida Multiple Listing Service)
Year Built 1990
Property Description
This MOVE-IN READY home in PLANTATION OAKS of Jacksonville Beach is a MUST-SEE! Located on a beautiful lot with high oak tree canopies, the home features 4 bedrooms, 2 baths, vaulted ceilings, fireplace, hardwood & travertine floors, & a 2-CAR GARAGE. The large kitchen has STAINLESS STEEL APPLIANCES & granite countertops. The master suite includes HIS & HER CLOSETS; the renovated master bath features TWO RAISED VANITIES & both a FREESTANDING TUB & WALK-IN SHOWER w/ glass enclosure. Enjoy a cup of coffee or have a barbecue on the PAVER PATIO in the FULLY FENCED BACKYARD. Washer & Dryer included. Freshly painted throughout & new carpet in the secondary bedrooms; NEW HVAC in 2019. Enjoy living in one of the most desirable established neighborhoods at the beach. Don't miss this home!
Location
State FL
County Duval
Community Plantation Oaks
Area 214-Jacksonville Beach-Sw
Direction From Beach Blvd E, turn onto 15th St S (which will turn into Fairway Ln), & drive 1 mile to turn right onto Plantation Oaks Dr. Turn right onto Plantation Oaks Dr E, then turn left onto Ashley Oaks Dr
Rooms
Other Rooms Shed(s)
Interior
Interior Features Eat-in Kitchen, Pantry, Primary Bathroom -Tub with Separate Shower, Primary Downstairs, Split Bedrooms, Vaulted Ceiling(s), Walk-In Closet(s)
Heating Central
Cooling Central Air
Flooring Carpet, Tile, Wood
Fireplaces Number 1
Fireplaces Type Wood Burning
Fireplace Yes
Exterior
Garage Spaces 2.0
Fence Back Yard
Pool None
Utilities Available Cable Available
Roof Type Shingle
Porch Front Porch
Total Parking Spaces 2
Private Pool No
Building
Lot Description Sprinklers In Front, Sprinklers In Rear
Sewer Public Sewer
Water Public
Architectural Style Traditional
New Construction No
Schools
Elementary Schools Seabreeze
Middle Schools Duncan Fletcher
High Schools Duncan Fletcher
Others
Tax ID 1799975290
Security Features Security System Owned
Acceptable Financing Cash, Conventional, FHA, VA Loan
Listing Terms Cash, Conventional, FHA, VA Loan
Read Less
Want to know what your home might be worth? Contact us for a FREE valuation!

Our team is ready to help you sell your home for the highest possible price ASAP
Bought with ROUND TABLE REALTY






