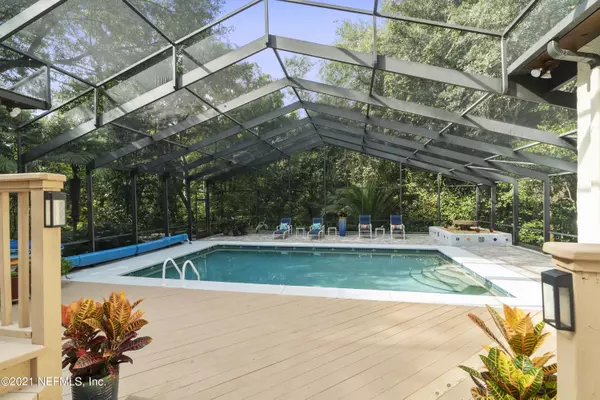$1,160,000
$1,229,900
5.7%For more information regarding the value of a property, please contact us for a free consultation.
3565 RED CLOUD TRL St Augustine, FL 32086
4 Beds
5 Baths
3,850 SqFt
Key Details
Sold Price $1,160,000
Property Type Single Family Home
Sub Type Single Family Residence
Listing Status Sold
Purchase Type For Sale
Square Footage 3,850 sqft
Price per Sqft $301
Subdivision Prairie Creek
MLS Listing ID 1134761
Sold Date 04/21/22
Style Multi Generational,Other
Bedrooms 4
Full Baths 4
Half Baths 1
HOA Fees $336/mo
HOA Y/N Yes
Originating Board realMLS (Northeast Florida Multiple Listing Service)
Year Built 1979
Lot Dimensions 3 parcels
Property Description
SOLAR, SUNSHINE & 1800 SQ. FT. STOREHOUSE climate controlled for your favorite classic cars, artist or sculptors studio, small boats, etc. 36 Solar Panels to keep you cool while you work or relax. The interior of the home has 3850 sq. ft. of living space on 3+ acres of land on a Preservation feel lot. This English Tudor home has exquisite features and character to it with several levels. The screened & heated pool area is 1545 sq. ft. & the kitchen has been totally renovated overlooking the massive deck & pool area. The 4 bedrooms & 4 ensuite baths are oversized & the floor plan is perfect for a multigenerational family. 3 fireplaces, built in's, bay & picture windows, wet bar & lots of storage. The home is a short drive to Historic Downtown St. Augustine & the Beaches The 36 solar energy panels accommodate the entire home and the "average" electric bill runs approximately $125 a month. The property's screened in pool area creates lots of room for family, entertaining, cooking out or just relaxing and enjoying the beauty surrounding it. "Working at home" areas are abundant in this home with the den, dining room and Climate controlled garages. There is also an entire attic area that is floored for additional storage in the 2nd car garage (627 SF)) on the other side of the home. Both garages are attached to the home, climate controlled and include a large amount of storage. The home has 3 large wood burning fireplaces, bay windows with storage below them in kitchen, dining and den area. This home uses Well water with a water softener system and reverse osmosis drinking water system in the kitchen. There is a septic tank on the property. Hurricane shutters are on the exterior of the home and the large picture window in the great room has automatic roll down shutters. Crown molding throughout the home, Wet Bar, Updated kitchen, New Pavers installed in Pool Area, Luxury Vinyl Plank in Kitchen and Hardwood in Foyer & Dining, Updated Paint, Partial Updates Baths, New Roof (2019), New Windows, New Pavers and freshly landscaped. The property is on 3 parcels of land at 3.08 acres.The HOA is $336 a month for all 3 parcels and it is a gated community with a 24 hour security guard. New roof put on 2019 & has transferrable warranty.
Location
State FL
County St. Johns
Community Prairie Creek
Area 337-Old Moultrie Rd/Wildwood
Direction I-95 South to Exit 311 to SR-207. Turn Left onto SR-207 N. towards St. Augustine Beach. First Light Wildwood Dr. take right. Turn Left onto Osceola Trail and then left Red Cloud Trail. Security gate
Interior
Interior Features Breakfast Bar, Breakfast Nook, Built-in Features, Eat-in Kitchen, Entrance Foyer, Kitchen Island, Pantry, Primary Bathroom - Tub with Shower, Primary Downstairs, Split Bedrooms, Walk-In Closet(s), Wet Bar
Heating Central
Cooling Central Air
Flooring Carpet, Concrete, Tile, Vinyl, Wood
Fireplaces Number 2
Fireplaces Type Wood Burning
Fireplace Yes
Exterior
Exterior Feature Storm Shutters
Parking Features Additional Parking, Attached, Garage, Guest, RV Access/Parking
Garage Spaces 10.0
Pool In Ground, Electric Heat, Pool Cover, Screen Enclosure
Utilities Available Cable Available
Amenities Available Laundry, Security, Tennis Court(s), Trash
Waterfront Description Creek
Roof Type Shingle
Porch Deck, Porch, Screened
Total Parking Spaces 10
Private Pool No
Building
Lot Description Sprinklers In Front, Sprinklers In Rear, Wooded
Sewer Private Sewer, Septic Tank
Water Well
Architectural Style Multi Generational, Other
Structure Type Frame,Stucco
New Construction No
Others
HOA Name Prairie Creek
Tax ID 1368020660
Security Features Security System Owned,Smoke Detector(s)
Read Less
Want to know what your home might be worth? Contact us for a FREE valuation!

Our team is ready to help you sell your home for the highest possible price ASAP
Bought with SOMEDAY HOMES REALTY, LLC.






