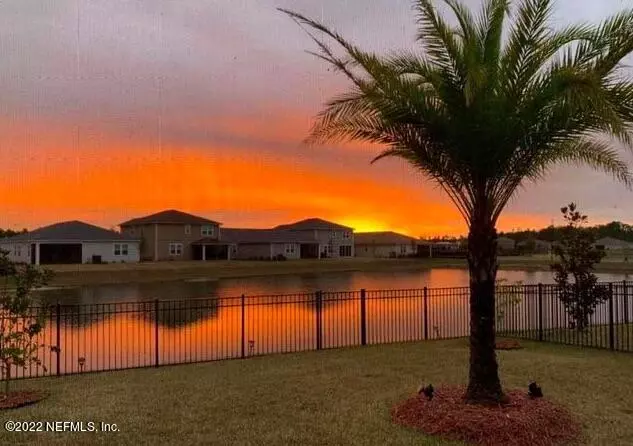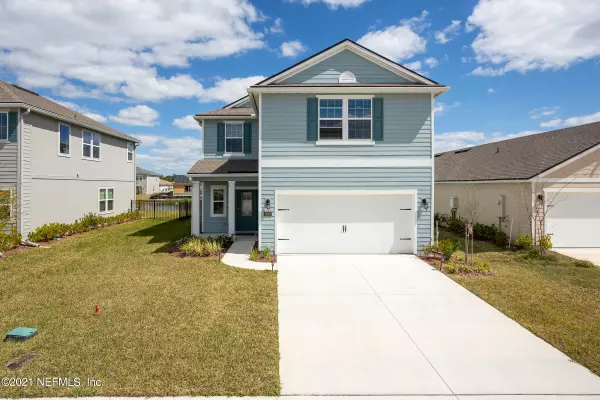$436,000
$425,000
2.6%For more information regarding the value of a property, please contact us for a free consultation.
3999 HEATHERBROOK PL Orange Park, FL 32068
4 Beds
3 Baths
2,489 SqFt
Key Details
Sold Price $436,000
Property Type Single Family Home
Sub Type Single Family Residence
Listing Status Sold
Purchase Type For Sale
Square Footage 2,489 sqft
Price per Sqft $175
Subdivision Greyhawk
MLS Listing ID 1149180
Sold Date 02/15/22
Style Traditional
Bedrooms 4
Full Baths 3
HOA Fees $20/ann
HOA Y/N Yes
Originating Board realMLS (Northeast Florida Multiple Listing Service)
Year Built 2019
Property Description
This immaculate home with gorgeous sunrises,pond views & custom upgrades is turn key! You will be impressed as you enter the welcoming foyer and take in the better than new details. Open concept kitchen to great room, flex room/den with french doors, peaceful 2nd floor bedroom retreat with owners large ensuite. The view in the morning of the sunrise on your private lanai is the best start to a day. Fully fenced yard. Garage is custom fitted with storage. Many upgrades. Greyhawk offers resort style amenities, luxurious pool area, sports courts, tot lot, event lawn, dog park & room to roam. Convenient to all the Oakleaf Area offers,-NAS Jax, Cecil Commerce, 1st Coast Expressway- healthcare, shopping, entertainment and award winning Clay County Schools. See Feature Sheet
Location
State FL
County Clay
Community Greyhawk
Area 139-Oakleaf/Orange Park/Nw Clay County
Direction I-295, take exit 12 and for Blanding Blvd S. Take the second right onto Argyle Forest Blvd and travel 6.4 miles. Continue ahead approx 3.5 miles to community on the right, right onto Heatherbrook
Interior
Interior Features Breakfast Nook, Entrance Foyer, Kitchen Island, Pantry, Primary Bathroom -Tub with Separate Shower, Split Bedrooms, Vaulted Ceiling(s), Walk-In Closet(s)
Heating Central
Cooling Central Air
Flooring Tile
Laundry Electric Dryer Hookup, Washer Hookup
Exterior
Garage Spaces 2.0
Fence Back Yard
Pool Community, None
Amenities Available Clubhouse, Fitness Center, Playground
View Water
Roof Type Shingle
Porch Patio
Total Parking Spaces 2
Private Pool No
Building
Lot Description Sprinklers In Front, Sprinklers In Rear
Sewer Public Sewer
Water Public
Architectural Style Traditional
New Construction No
Others
Tax ID 18042500795305356
Security Features Security System Owned
Acceptable Financing Cash, Conventional, FHA, VA Loan
Listing Terms Cash, Conventional, FHA, VA Loan
Read Less
Want to know what your home might be worth? Contact us for a FREE valuation!

Our team is ready to help you sell your home for the highest possible price ASAP
Bought with ENTERA REALTY LLC






