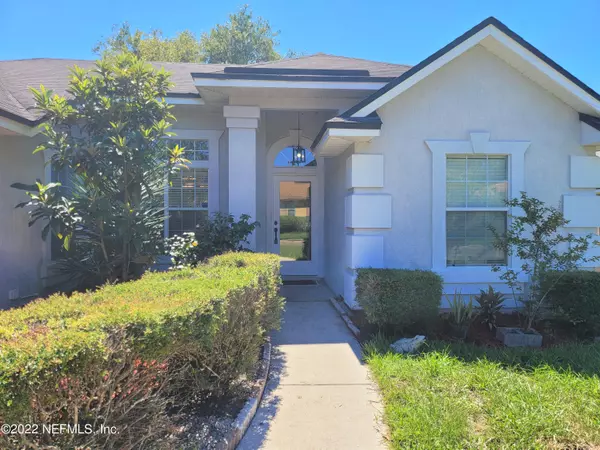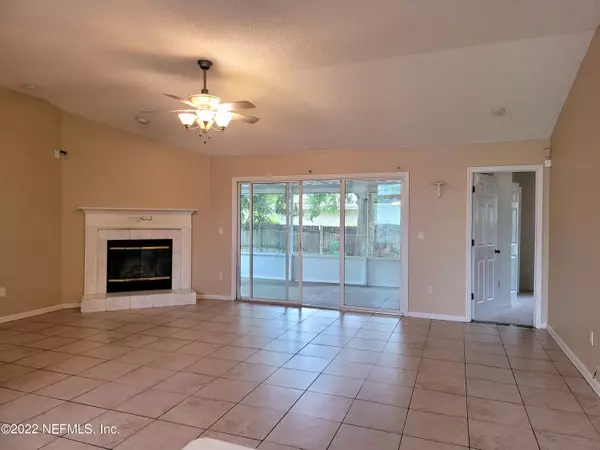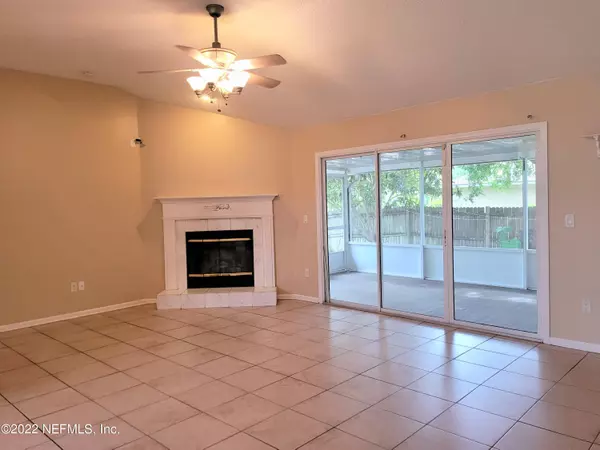$356,000
$389,900
8.7%For more information regarding the value of a property, please contact us for a free consultation.
2750 COACHMAN LAKES DR Jacksonville, FL 32246
4 Beds
2 Baths
1,554 SqFt
Key Details
Sold Price $356,000
Property Type Single Family Home
Sub Type Single Family Residence
Listing Status Sold
Purchase Type For Sale
Square Footage 1,554 sqft
Price per Sqft $229
Subdivision Coachman Lakes
MLS Listing ID 1184941
Sold Date 09/21/22
Style Traditional
Bedrooms 4
Full Baths 2
HOA Fees $23/ann
HOA Y/N Yes
Originating Board realMLS (Northeast Florida Multiple Listing Service)
Year Built 2002
Property Description
Home in highly desirable Coachman Lakes community is centrally located in the heart of Jacksonville Southside, minutes to the Beaches, UNF, St Johns Town Center and Downtown. Conveniently situated near major commuter routes: I-295; I-95 and Beach Blvd. Features include: corner lot; 4 bedrooms; 2 baths, 1,554 square feet; 2-car garage; corner fireplace; 10' tall ceilings; Low HOA; No CDD Fee; open concept floor plan; split bedrooms, master suite with step tray ceiling; garden tub with glass block window offers plenty of light; separate shower; eat-in kitchen; large screened porch; fenced backyard!
Location
State FL
County Duval
Community Coachman Lakes
Area 023-Southside-East Of Southside Blvd
Direction From I-295 N EXIT 333; Merge onto Beach Blvd EXIT 51; Turn L onto Huffman Blvd; Enter next roundabout and take the 1st exit onto Alden Rd; Turn R onto Coachman Lakes Dr; your new home is on the right.
Interior
Interior Features Eat-in Kitchen, Entrance Foyer, Pantry, Primary Bathroom -Tub with Separate Shower, Primary Downstairs, Split Bedrooms
Heating Central
Cooling Central Air
Flooring Carpet, Tile
Fireplaces Number 1
Fireplace Yes
Laundry Electric Dryer Hookup, Washer Hookup
Exterior
Parking Features Attached, Garage
Garage Spaces 2.0
Fence Back Yard, Wood
Pool None
Roof Type Shingle
Porch Porch, Screened
Total Parking Spaces 2
Private Pool No
Building
Sewer Public Sewer
Water Public
Architectural Style Traditional
Structure Type Fiber Cement,Stucco
New Construction No
Others
Tax ID 1662867515
Acceptable Financing Cash, Conventional, FHA
Listing Terms Cash, Conventional, FHA
Read Less
Want to know what your home might be worth? Contact us for a FREE valuation!

Our team is ready to help you sell your home for the highest possible price ASAP
Bought with ENTERA REALTY LLC






