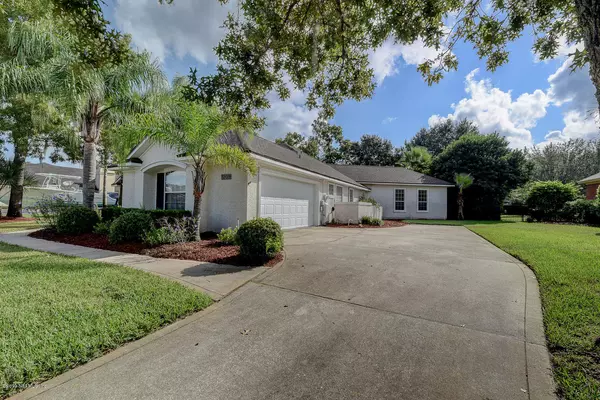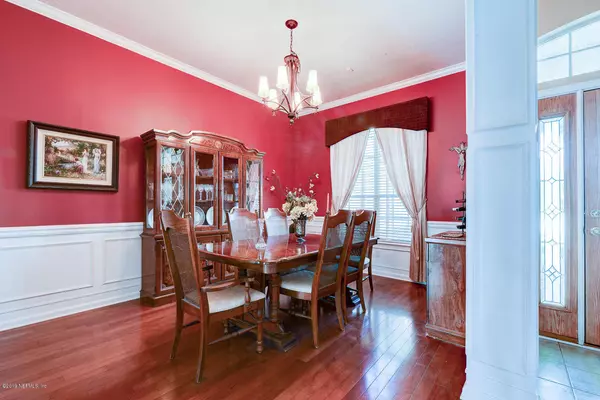$394,000
$400,000
1.5%For more information regarding the value of a property, please contact us for a free consultation.
1209 PEMBROOKE RD St Johns, FL 32259
4 Beds
4 Baths
2,736 SqFt
Key Details
Sold Price $394,000
Property Type Single Family Home
Sub Type Single Family Residence
Listing Status Sold
Purchase Type For Sale
Square Footage 2,736 sqft
Price per Sqft $144
Subdivision River Oaks Plantation
MLS Listing ID 1018283
Sold Date 11/27/19
Style Ranch
Bedrooms 4
Full Baths 3
Half Baths 1
HOA Fees $45/ann
HOA Y/N Yes
Originating Board realMLS (Northeast Florida Multiple Listing Service)
Year Built 1997
Lot Dimensions 98 x 170
Property Description
Amazing 4 bedroom, 3.5 bath pool home in sought after River Oaks Plantation. This lovely home has a formal entry foyer, a large formal dining room, a living room with wood burning fireplace and built-in shelving. and tranquil pool views. This home has a split floor plan. The Owner's suite has a double door entry, a large walk-in closet , a master bath, which includes dual sinks, separate shower, whirlpool tub, and a private water closet. The kitchen has 42'' white cabinets, granite counters, stainless steel appliances. The kitchen overlooks the breakfast room which comfortably seats six. The large Family room has a wet bar and built in cabinets, and is a perfect room for entertaining. Next to the Family room is the pool bath, which includes a whirlpool tub.(SEE ''MORE'' FOR ADDITIONAL I I
Location
State FL
County St. Johns
Community River Oaks Plantation
Area 301-Julington Creek/Switzerland
Direction From FL 13S (San Jose), turn onto Edgewater into River Oaks Plantation, then left onto Pembrooke Dr. Home on left.
Interior
Interior Features Breakfast Bar, Breakfast Nook, Built-in Features, Entrance Foyer, Pantry, Primary Bathroom -Tub with Separate Shower, Primary Downstairs, Split Bedrooms, Walk-In Closet(s), Wet Bar
Heating Central, Electric
Cooling Central Air, Electric
Flooring Carpet, Tile, Wood
Fireplaces Number 1
Fireplaces Type Wood Burning
Fireplace Yes
Exterior
Parking Features Attached, Garage
Garage Spaces 2.0
Fence Back Yard, Cross Fenced
Pool Community, In Ground, Gas Heat, Heated, Other, Pool Sweep
Utilities Available Cable Available, Other
Amenities Available Airport/Runway, Basketball Court, Boat Dock, Boat Launch, Children's Pool, Clubhouse, Fitness Center, Golf Course, Jogging Path, Playground, Sauna, Spa/Hot Tub, Tennis Court(s)
Roof Type Shingle,Other
Accessibility Accessible Common Area
Porch Patio
Total Parking Spaces 2
Private Pool No
Building
Lot Description Sprinklers In Front, Sprinklers In Rear
Sewer Public Sewer
Water Public
Architectural Style Ranch
Structure Type Frame,Shell Dash
New Construction No
Schools
Elementary Schools Hickory Creek
Middle Schools Switzerland Point
High Schools Bartram Trail
Others
Tax ID 0006320020
Security Features Security System Owned,Smoke Detector(s)
Acceptable Financing Cash, Conventional, FHA, VA Loan
Listing Terms Cash, Conventional, FHA, VA Loan
Read Less
Want to know what your home might be worth? Contact us for a FREE valuation!

Our team is ready to help you sell your home for the highest possible price ASAP
Bought with WATSON REALTY CORP






