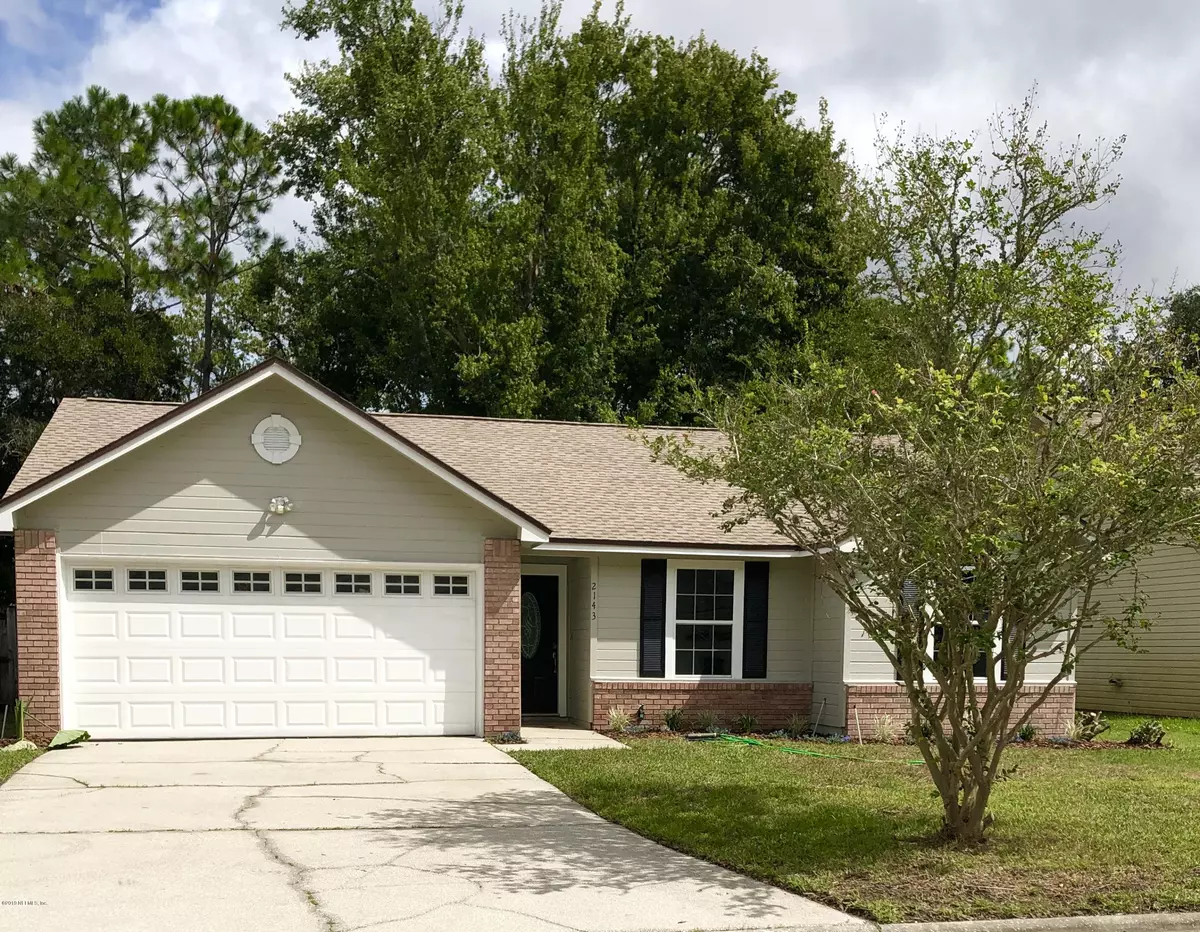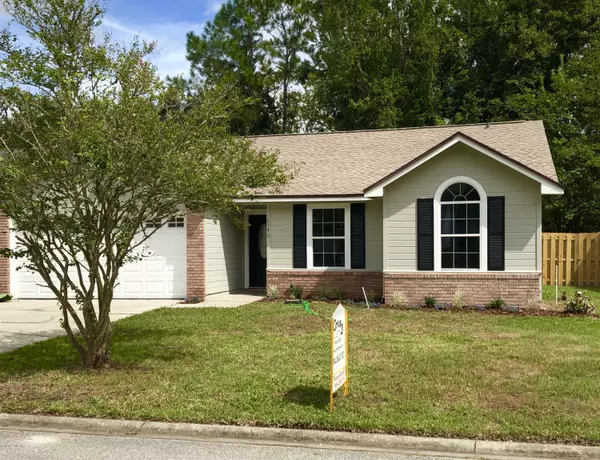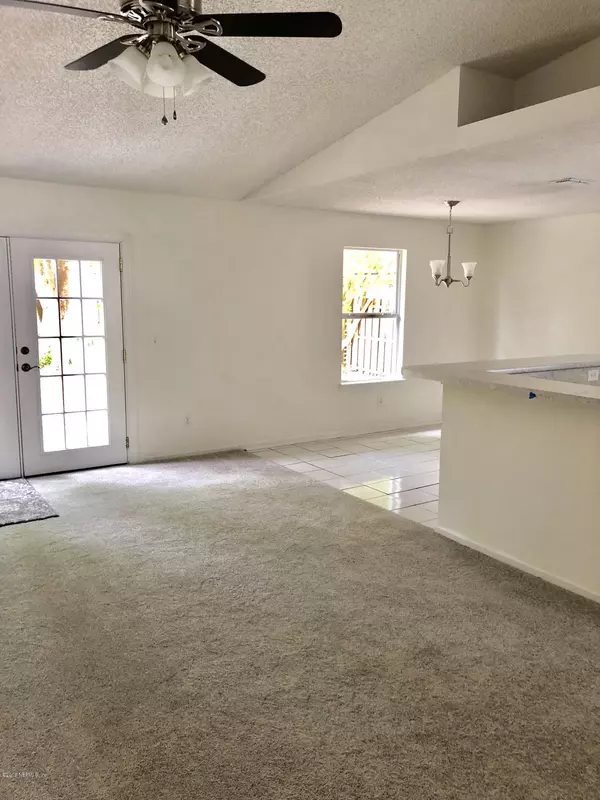$226,000
$229,900
1.7%For more information regarding the value of a property, please contact us for a free consultation.
2143 ST MARTINS DR W Jacksonville, FL 32246
3 Beds
2 Baths
1,310 SqFt
Key Details
Sold Price $226,000
Property Type Single Family Home
Sub Type Single Family Residence
Listing Status Sold
Purchase Type For Sale
Square Footage 1,310 sqft
Price per Sqft $172
Subdivision Kensington Lakes
MLS Listing ID 1020182
Sold Date 12/06/19
Style Ranch
Bedrooms 3
Full Baths 2
HOA Fees $50/ann
HOA Y/N Yes
Originating Board realMLS (Northeast Florida Multiple Listing Service)
Year Built 1992
Property Description
Location and Amenities. This home is located in the desirable Kensington Lakes neighborhood, that has a community pool, tennis courts, playground and walking paths. The beaches are less than 15 minutes away, and the Town Center is only 10 minutes away....
This home is freshly updated and move in ready. New paint inside and out, brand new stainless appliances, new water heater, new counters, new carpet, new light fixtures, roof is 2 years new, the list goes on.
Location
State FL
County Duval
Community Kensington Lakes
Area 025-Intracoastal West-North Of Beach Blvd
Direction From 295 head East on Atlantic Blvd, go past Kernan Boulevard, then right on Kensington Gardens Blvd, left on Kensington Lakes, right on Ashmore Green, right on St. Martins Dr W, house is on the left
Interior
Interior Features Breakfast Bar, Primary Bathroom - Tub with Shower, Split Bedrooms
Heating Central, Heat Pump
Cooling Central Air
Exterior
Parking Features Attached, Garage
Garage Spaces 2.0
Fence Back Yard
Pool Community, None
Amenities Available Jogging Path
Roof Type Shingle
Total Parking Spaces 2
Private Pool No
Building
Sewer Public Sewer
Water Public
Architectural Style Ranch
Structure Type Brick Veneer,Frame,Vinyl Siding,Wood Siding
New Construction No
Others
Tax ID 1652851365
Read Less
Want to know what your home might be worth? Contact us for a FREE valuation!

Our team is ready to help you sell your home for the highest possible price ASAP
Bought with RE/MAX SPECIALISTS






