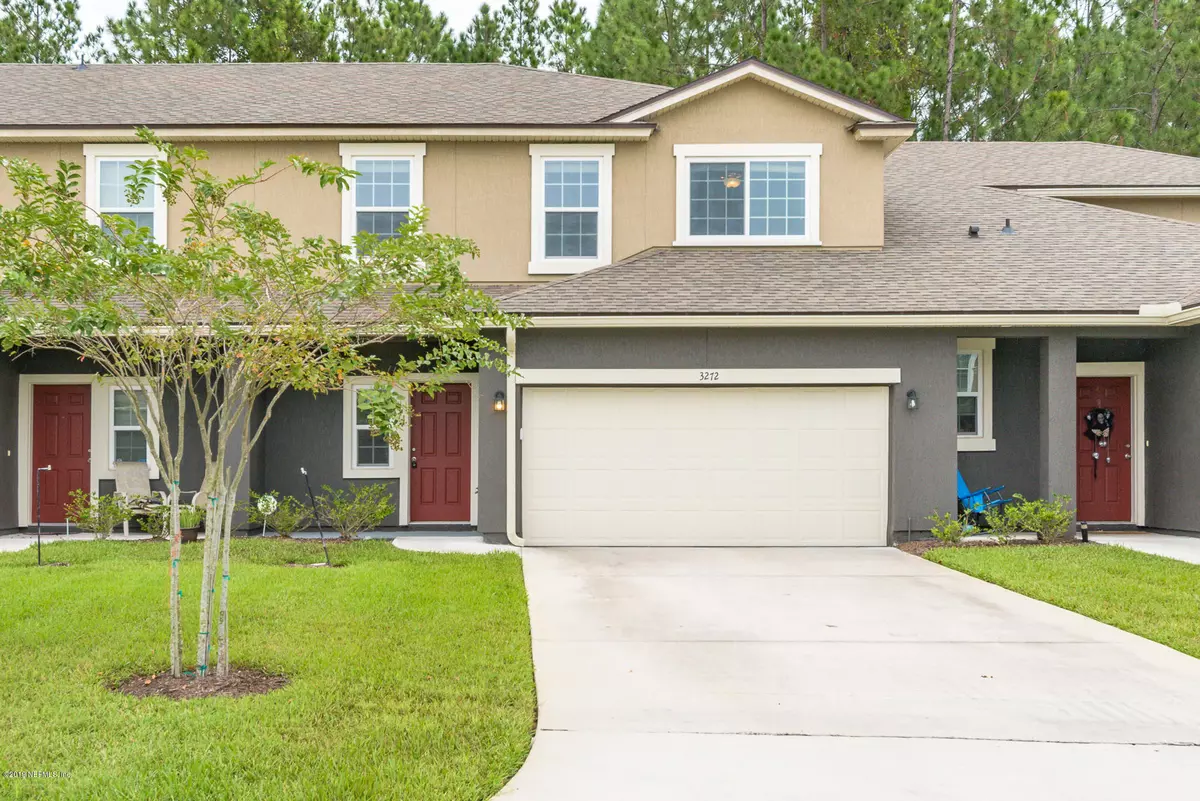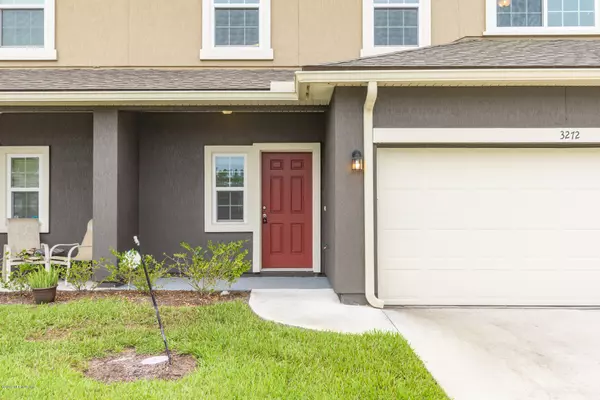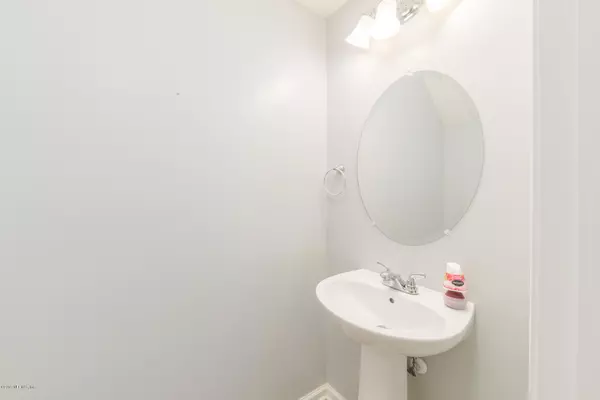$195,000
$199,900
2.5%For more information regarding the value of a property, please contact us for a free consultation.
3272 CHESTNUT RIDGE WAY Orange Park, FL 32065
3 Beds
3 Baths
1,809 SqFt
Key Details
Sold Price $195,000
Property Type Condo
Sub Type Condominium
Listing Status Sold
Purchase Type For Sale
Square Footage 1,809 sqft
Price per Sqft $107
Subdivision Chestnut Ridge
MLS Listing ID 1022129
Sold Date 12/06/19
Bedrooms 3
Full Baths 2
Half Baths 1
HOA Fees $130/mo
HOA Y/N Yes
Originating Board realMLS (Northeast Florida Multiple Listing Service)
Year Built 2017
Property Description
Beautifully refinished condo in the gated Chestnut Ridge community! Easily entertain through this open floorplan complete with built-in ceiling speakers in the living room for epic movie nights with friends. The upgraded kitchen features modern white cabinets with under cabinet lighting, granite counters, stainless steel appliances, and a large island providing tons of extra counter space. Retreat to the master suite with elegant tray ceiling, walk-in closet, and private full bath designed for rest and relaxation. An additional loft space upstairs offers a convenient home office, playroom, or whatever your household needs to live comfortably. This premium location is complete with serene wooded views from your screened porch. You don't want to miss this one, schedule a showing today!
Location
State FL
County Clay
Community Chestnut Ridge
Area 139-Oakleaf/Orange Park/Nw Clay County
Direction FL-23 to Oakleaf Plantation Pkwy heading West. Turn North on Southwood Way and follow until it ends at Chestnut Ridge Way. Head West on Chestnut Ridge Way, home is on North side.
Interior
Interior Features Breakfast Bar, Breakfast Nook, Kitchen Island, Pantry, Primary Bathroom -Tub with Separate Shower, Walk-In Closet(s)
Heating Central
Cooling Central Air, Electric
Flooring Carpet, Tile
Furnishings Unfurnished
Exterior
Parking Features Additional Parking, Garage Door Opener
Garage Spaces 2.0
Pool Community
Amenities Available Fitness Center, Golf Course, Laundry, Management - Full Time, Tennis Court(s)
Roof Type Shingle
Porch Porch, Screened
Total Parking Spaces 2
Private Pool No
Building
Story 2
Sewer Public Sewer
Water Public
Level or Stories 2
Structure Type Frame,Stucco
New Construction No
Others
Tax ID 07042500786904133
Acceptable Financing Cash, Conventional, VA Loan
Listing Terms Cash, Conventional, VA Loan
Read Less
Want to know what your home might be worth? Contact us for a FREE valuation!

Our team is ready to help you sell your home for the highest possible price ASAP
Bought with STAR QUALITY REALTY






