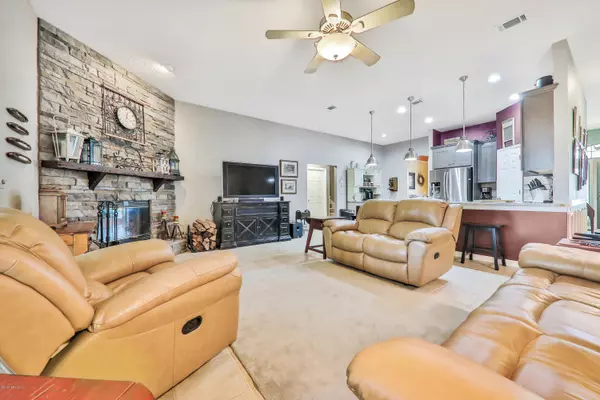$335,000
$332,500
0.8%For more information regarding the value of a property, please contact us for a free consultation.
1205 LAKE PARKE DR St Johns, FL 32259
4 Beds
3 Baths
2,228 SqFt
Key Details
Sold Price $335,000
Property Type Single Family Home
Sub Type Single Family Residence
Listing Status Sold
Purchase Type For Sale
Square Footage 2,228 sqft
Price per Sqft $150
Subdivision Parkes Of Julington
MLS Listing ID 1005994
Sold Date 12/30/19
Style Traditional
Bedrooms 4
Full Baths 3
HOA Fees $39/ann
HOA Y/N Yes
Originating Board realMLS (Northeast Florida Multiple Listing Service)
Year Built 1999
Property Description
Exceptionally maintained Julington Creek Plantation home with a back yard Oasis for ideal Florida living! Enjoy the amenities of this master planned community with CDD fees UNDER $775/year! Enter into your formal foyer with dining room on right and flex space with French doors on your left, ideal for an office or playroom! Split bedrooms share a hallway and full bathroom that's been renovated! The recently updated kitchen features quartz countertops, new cabinets, custom lighting, backsplash, and brand new appliances! The master suite in the back right of the home hosts tons of natural light, a double-tray ceiling and wood flooring along with a farm house DREAM bathroom complete with clawfoot tub! Upstairs bonus room was converted to a 4th bedroom & 3rd bathroom perfect for a guest suite, parent aging in place or teenager! Backyard Oasis has a HUGE 16X20 screened patio under roof with extended pavers, a fire pit, shed for additional storage and a built in grill under pergola make it an entertainers dream! A/C units and Roof only 4 years old! Move-in Ready for it's next owners, including washer/dryer and fridge, this one won't last long!
Location
State FL
County St. Johns
Community Parkes Of Julington
Area 301-Julington Creek/Switzerland
Direction From 9B EXIT RaceTrack Road. RIGHT on Durbin Creek Blvd. RIGHT Lake Parke Drive. Follow around curve. House on LEFT.
Rooms
Other Rooms Shed(s)
Interior
Interior Features Breakfast Bar, Entrance Foyer, Pantry, Primary Bathroom - Tub with Shower, Primary Downstairs, Smart Thermostat, Split Bedrooms
Heating Central, Electric, Other
Cooling Central Air, Electric
Flooring Carpet, Tile, Wood
Fireplaces Number 1
Fireplaces Type Wood Burning
Furnishings Unfurnished
Fireplace Yes
Exterior
Parking Features Attached, Garage
Garage Spaces 2.0
Fence Back Yard, Wood
Pool Community, None
Utilities Available Cable Connected
Amenities Available Basketball Court, Clubhouse, Fitness Center, Golf Course, Jogging Path, Playground, Tennis Court(s)
Roof Type Shingle
Porch Patio, Screened
Total Parking Spaces 2
Private Pool No
Building
Lot Description Sprinklers In Front, Sprinklers In Rear
Sewer Public Sewer
Water Public
Architectural Style Traditional
Structure Type Frame,Stucco
New Construction No
Schools
Elementary Schools Julington Creek
Middle Schools Fruit Cove
High Schools Creekside
Others
HOA Name Vesta Properties
Tax ID 2492031100
Security Features Smoke Detector(s)
Acceptable Financing Cash, Conventional, FHA, USDA Loan, VA Loan
Listing Terms Cash, Conventional, FHA, USDA Loan, VA Loan
Read Less
Want to know what your home might be worth? Contact us for a FREE valuation!

Our team is ready to help you sell your home for the highest possible price ASAP
Bought with FLORIDA HOMES REALTY & MTG LLC






