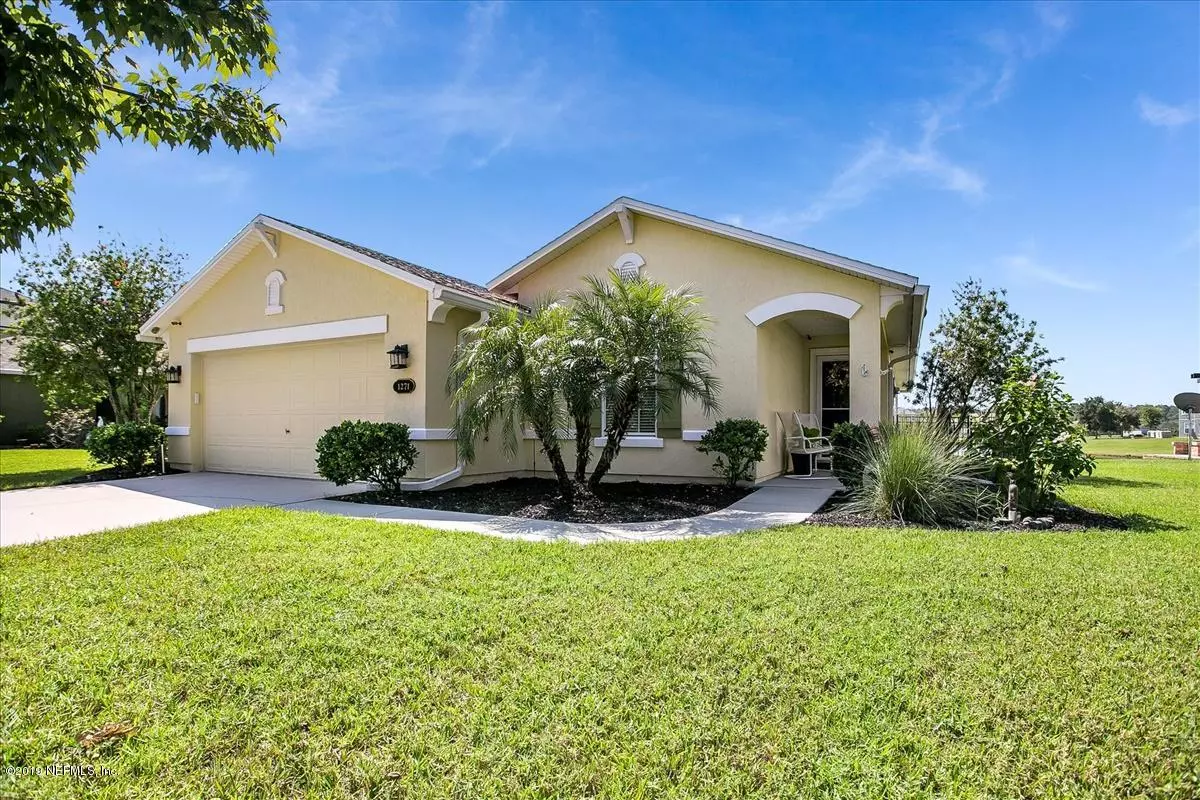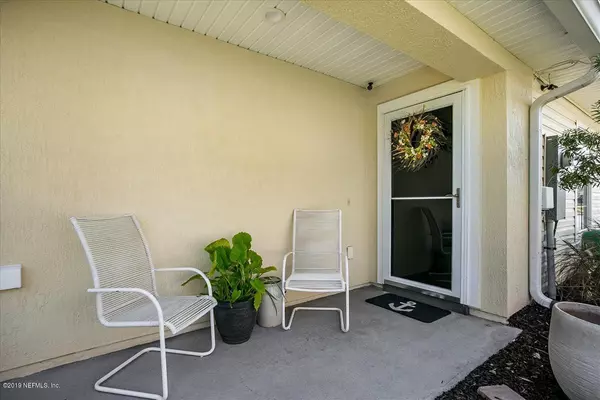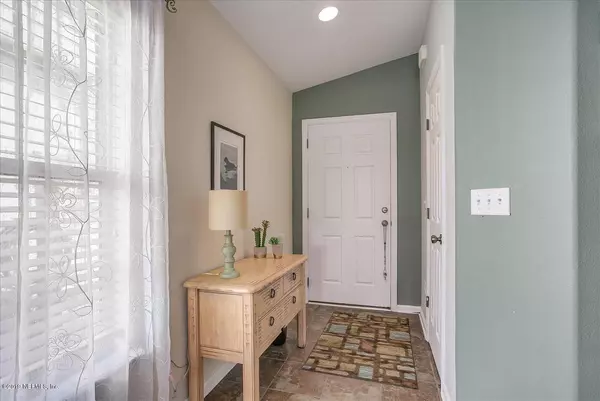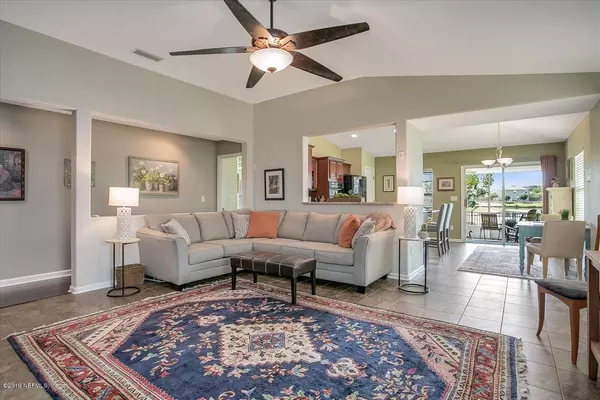$240,000
$248,999
3.6%For more information regarding the value of a property, please contact us for a free consultation.
1271 NOCHAWAY DR St Augustine, FL 32092
3 Beds
2 Baths
1,591 SqFt
Key Details
Sold Price $240,000
Property Type Single Family Home
Sub Type Single Family Residence
Listing Status Sold
Purchase Type For Sale
Square Footage 1,591 sqft
Price per Sqft $150
Subdivision Samara Lakes
MLS Listing ID 1018194
Sold Date 03/09/20
Style Traditional
Bedrooms 3
Full Baths 2
HOA Fees $46/qua
HOA Y/N Yes
Originating Board realMLS (Northeast Florida Multiple Listing Service)
Year Built 2008
Property Description
Absolutely adorable home with low fees. Stunning kitchen with granite countertops, double ovens, cooktop, island, casual dining space overlooking cozy family room with great architectural flair and volume ceilings. Tile, wood and carpet flooring. Fantastic master suite with master bath. Screened covered lanai with extended pad & shades, has a breathtaking water view and a great sized fully iron fenced yard. 2 car garage with epoxy floor & pull down stairs. Freshly painted. Artesian well, gutters, pre-wired for surround sound & video surveillance , whole home automatic generator with underground 250 gallon propane tank, all on 65ft waterfront lot. Watch a variety of egrets in the morning light while having coffee on your screened water-side lanai.
Location
State FL
County St. Johns
Community Samara Lakes
Area 308-World Golf Village Area-Sw
Direction From I-95 take exit 323 onto International Golf Pkwy, head west approx 3.6 miles, left into Samara Lakes, left on Nochaway
Interior
Interior Features Breakfast Bar, Eat-in Kitchen, Entrance Foyer, Primary Bathroom -Tub with Separate Shower, Primary Downstairs, Vaulted Ceiling(s), Walk-In Closet(s)
Heating Central
Cooling Central Air
Flooring Carpet, Tile, Wood
Exterior
Parking Features Attached, Garage
Garage Spaces 2.0
Fence Back Yard
Pool Community, None
Amenities Available Basketball Court, Playground
Waterfront Description Pond
Roof Type Shingle
Porch Covered, Front Porch, Patio, Screened
Total Parking Spaces 2
Private Pool No
Building
Lot Description Sprinklers In Front, Sprinklers In Rear
Sewer Public Sewer
Water Public
Architectural Style Traditional
Structure Type Frame,Stucco
New Construction No
Schools
Elementary Schools Picolata Crossing
Middle Schools Pacetti Bay
High Schools Allen D. Nease
Others
HOA Name Vesta Property
Tax ID 0275012590
Security Features Security System Owned,Smoke Detector(s)
Acceptable Financing Cash, Conventional, FHA, VA Loan
Listing Terms Cash, Conventional, FHA, VA Loan
Read Less
Want to know what your home might be worth? Contact us for a FREE valuation!

Our team is ready to help you sell your home for the highest possible price ASAP
Bought with BERKSHIRE HATHAWAY HOMESERVICES FLORIDA NETWORK REALTY






