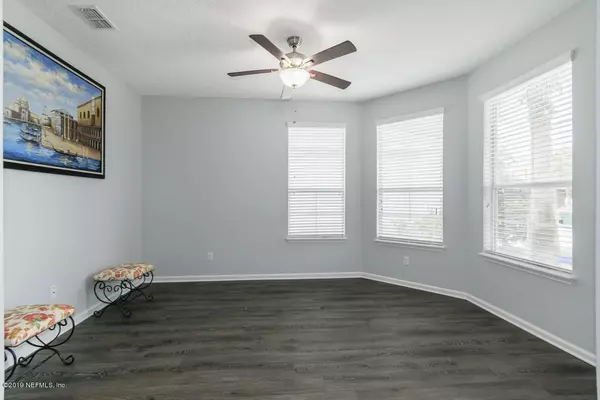$281,000
$287,500
2.3%For more information regarding the value of a property, please contact us for a free consultation.
11965 DIAMOND SPRINGS DR Jacksonville, FL 32246
4 Beds
2 Baths
2,059 SqFt
Key Details
Sold Price $281,000
Property Type Single Family Home
Sub Type Single Family Residence
Listing Status Sold
Purchase Type For Sale
Square Footage 2,059 sqft
Price per Sqft $136
Subdivision Wynnfield Lakes
MLS Listing ID 1023391
Sold Date 12/19/19
Bedrooms 4
Full Baths 2
HOA Fees $5/ann
HOA Y/N Yes
Originating Board realMLS (Northeast Florida Multiple Listing Service)
Year Built 2011
Property Description
Very Lovely, Move-In-Ready, one story 4/2 w/ 2 car garage in the beautiful Wynnfield Lakes community. Newly painted inside & out and a nice curb appeal with less yard to work. Enter into this awesome, easy flow, split floor plan with plenty of natural light. New flooring through out that is pet friendly & easy to clean. New carpet in all Bedrms. Use Flex room for formal dining, living room or office. Enjoy Spacious kitchen w/Stainless appliances, plenty of cabinet space & pantry. Extended granite counter-top fits perfectly into the combo floor plan and overlooks Breakfast & Gathering areas, Screened Lanai & back yard. Relax in the big Master BdRM w/ big walk-in closet and 'En Suite. Laundry Rm has sink. Buy it now, add your own Summer kitchen & mounted TV in the Lanai for your pleasure.
Location
State FL
County Duval
Community Wynnfield Lakes
Area 023-Southside-East Of Southside Blvd
Direction From Kernan Blvd; Right or left into Wynnfield lakes community. Left on Wynnfield Lakes Cir. Right on Diamond Springs Dr. House is on left.
Interior
Interior Features Entrance Foyer, Pantry, Primary Bathroom -Tub with Separate Shower, Split Bedrooms, Walk-In Closet(s)
Heating Central
Cooling Central Air
Flooring Concrete, Vinyl
Laundry Electric Dryer Hookup, Washer Hookup
Exterior
Exterior Feature Storm Shutters
Parking Features Attached, Garage, Garage Door Opener
Garage Spaces 2.0
Fence Full, Vinyl
Pool Community
Amenities Available Children's Pool, Fitness Center, Playground, Tennis Court(s), Trash
Roof Type Shingle
Porch Front Porch, Patio, Porch, Screened
Total Parking Spaces 2
Private Pool No
Building
Lot Description Sprinklers In Front, Sprinklers In Rear
Sewer Public Sewer
Water Public
Structure Type Frame,Stucco
New Construction No
Others
Tax ID 1652643770
Security Features Smoke Detector(s)
Acceptable Financing Cash, Conventional, FHA, VA Loan
Listing Terms Cash, Conventional, FHA, VA Loan
Read Less
Want to know what your home might be worth? Contact us for a FREE valuation!

Our team is ready to help you sell your home for the highest possible price ASAP
Bought with BETTER HOMES & GARDENS REAL ESTATE LIFESTYLES REALTY






