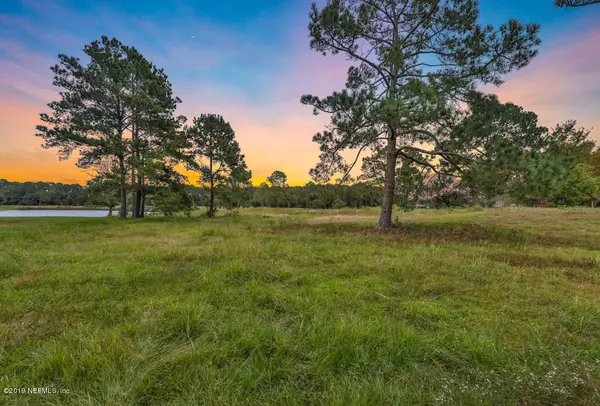$256,000
$269,900
5.2%For more information regarding the value of a property, please contact us for a free consultation.
5065 CYPRESS LINKS BLVD St Augustine, FL 32033
3 Beds
3 Baths
2,329 SqFt
Key Details
Sold Price $256,000
Property Type Single Family Home
Sub Type Single Family Residence
Listing Status Sold
Purchase Type For Sale
Square Footage 2,329 sqft
Price per Sqft $109
Subdivision Cypress Lakes
MLS Listing ID 1025329
Sold Date 02/28/20
Style Contemporary
Bedrooms 3
Full Baths 2
Half Baths 1
HOA Fees $20
HOA Y/N Yes
Originating Board realMLS (Northeast Florida Multiple Listing Service)
Year Built 2006
Lot Dimensions 60x131
Property Description
This wonderful 3 BR + large bonus/game room home is across from the golf course and backing to the woods! Recent updates include 5'' hand scraped HW flooring in the FR, granite counters in the kitchen, SS appliances and a very new custom walk in shower in the master bath, with tile all the way to the ceiling + a seamless glass opening! Everything is neutral and clean. Tile in the kitchen, dining, mud room/pantry/laundry and all baths. The kitchen is HUGE, with a neat cork wall and glass front cabinets in the ''bar'' area, a nice window over the sink, low bar seating and a huge dining area. Off of the kitchen is a very large pantry/mud room/laundry room; it's HUGE! The master suite is also crazy big; and so is the walk in closet!! Partially fenced yard w/large patio/wood deck.
Location
State FL
County St. Johns
Community Cypress Lakes
Area 342-St Johns Co-Sr-207 South/West Of I-95
Direction From I-95 exit onto County Rd 207 heading West. Cypress Lakes is the first community on the left, house is about a mile down on the right.
Interior
Interior Features Breakfast Bar, Entrance Foyer, Pantry, Primary Bathroom -Tub with Separate Shower, Split Bedrooms, Walk-In Closet(s)
Heating Central, Heat Pump, Zoned
Cooling Central Air, Zoned
Flooring Carpet, Tile, Wood
Laundry Electric Dryer Hookup, Washer Hookup
Exterior
Parking Features Attached, Garage, Garage Door Opener
Garage Spaces 2.0
Fence Back Yard
Pool Community
Utilities Available Cable Available
Amenities Available Clubhouse, Golf Course, Playground
Roof Type Shingle
Porch Deck, Front Porch, Patio
Total Parking Spaces 2
Private Pool No
Building
Lot Description Wooded
Sewer Public Sewer
Water Public
Architectural Style Contemporary
Structure Type Frame,Stucco
New Construction No
Others
Tax ID 1373670660
Security Features Smoke Detector(s)
Acceptable Financing Cash, Conventional, FHA, VA Loan
Listing Terms Cash, Conventional, FHA, VA Loan
Read Less
Want to know what your home might be worth? Contact us for a FREE valuation!

Our team is ready to help you sell your home for the highest possible price ASAP
Bought with ROBERT SLACK, LLC.






