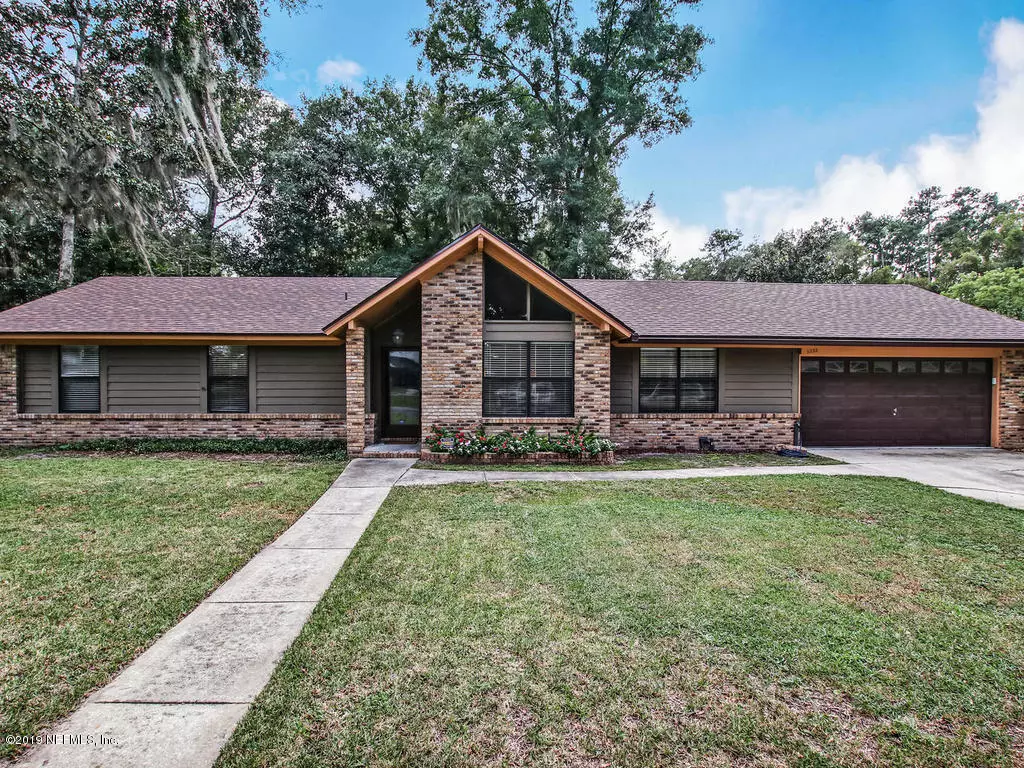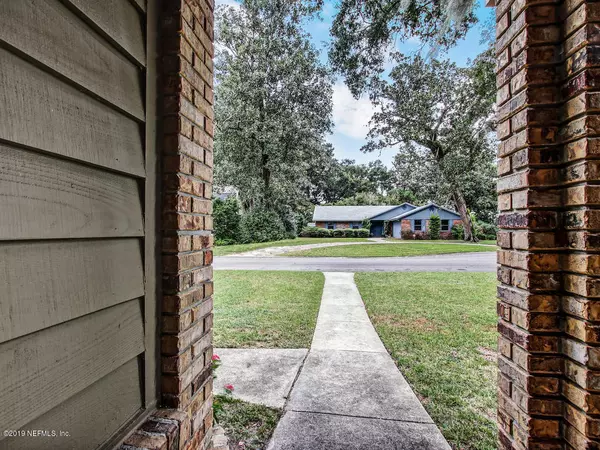$264,900
$264,900
For more information regarding the value of a property, please contact us for a free consultation.
5222 MAGNOLIA OAKS LN Jacksonville, FL 32210
4 Beds
3 Baths
2,023 SqFt
Key Details
Sold Price $264,900
Property Type Vacant Land
Sub Type Ranch
Listing Status Sold
Purchase Type For Sale
Square Footage 2,023 sqft
Price per Sqft $130
Subdivision Magnolia Oaks
MLS Listing ID 1026165
Sold Date 01/30/20
Bedrooms 4
Full Baths 2
Half Baths 1
HOA Y/N No
Originating Board realMLS (Northeast Florida Multiple Listing Service)
Year Built 1980
Lot Dimensions 154 x 85
Property Description
Immaculate 4 bedroom, 2.5 bath brick home located just 2 parcels from the river on quiet cul-de-sac! This turn-key home has been lovingly cared for and renovated by the current owner and it truly shines! Layout offers formal foyer, formal dining room w/ vaulted ceiling, formal living room (currently used as home office), fabulous family room with fireplace that is adjacent to updated kitchen with casual dining area, split bedrooms with spacious master suite off back right corner of home and 3 additional guest bedrooms on opposite side of home. Additional features include indoor laundry room, attached two car garage, and fenced back yard with serene patio all on a 154' wide lot so excellent parking options for boat, RV or trailer storage on left side of home! Must see!
Location
State FL
County Duval
Community Magnolia Oaks
Area 055-Confederate Point/Ortega Farms
Direction Heading South on Roosevelt Blvd go R on Timuquana Rd, cross Ortega River, R on Ortega Farms Blvd, R on Magnolia Oaks Ln to home on R.
Interior
Interior Features Eat-in Kitchen, Entrance Foyer, Pantry, Primary Bathroom - Shower No Tub, Split Bedrooms, Walk-In Closet(s)
Heating Central, Other
Cooling Central Air
Fireplaces Number 1
Fireplace Yes
Laundry Electric Dryer Hookup, Washer Hookup
Exterior
Parking Features Attached, Garage, On Street, RV Access/Parking
Garage Spaces 2.0
Fence Back Yard
Pool None
Roof Type Shingle
Total Parking Spaces 2
Private Pool No
Building
Sewer Septic Tank
Water Public
Structure Type Wood Siding
New Construction No
Others
Tax ID 1045975019
Acceptable Financing Cash, Conventional, FHA, VA Loan
Listing Terms Cash, Conventional, FHA, VA Loan
Read Less
Want to know what your home might be worth? Contact us for a FREE valuation!

Our team is ready to help you sell your home for the highest possible price ASAP





