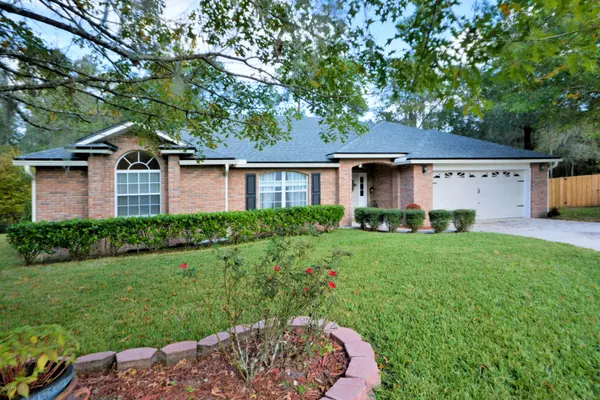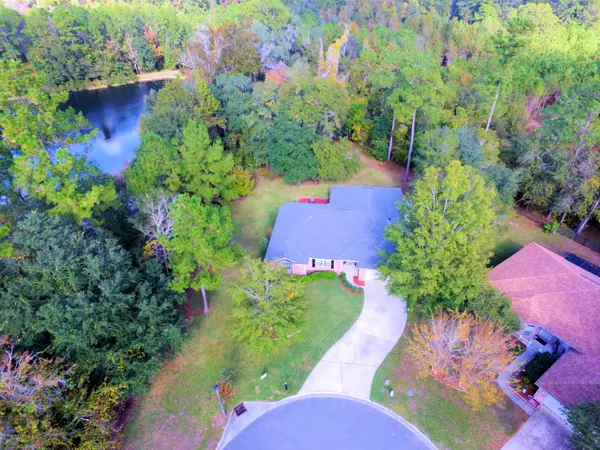$250,000
$248,000
0.8%For more information regarding the value of a property, please contact us for a free consultation.
2903 NAPA VALLEY CT Jacksonville, FL 32221
4 Beds
2 Baths
2,456 SqFt
Key Details
Sold Price $250,000
Property Type Single Family Home
Sub Type Single Family Residence
Listing Status Sold
Purchase Type For Sale
Square Footage 2,456 sqft
Price per Sqft $101
Subdivision Brandywine
MLS Listing ID 1027024
Sold Date 02/14/20
Style Flat,Traditional
Bedrooms 4
Full Baths 2
HOA Fees $20/mo
HOA Y/N Yes
Originating Board realMLS (Northeast Florida Multiple Listing Service)
Year Built 2004
Lot Dimensions .27 acres
Property Description
Come see this beautiful home located on a quiet cul-de-sac with a private back yard that is partially surrounded by a wooded conservation with a creek. Master bathroom with his and her sinks, large walk in shower and a garden tub. The bedrooms have large walk in closets. Many new upgrades include a new roof, fresh paint inside and out, new stainless steel kitchen appliances and new French doors leading to the back porch where you can enjoy grilling and entertaining or just relax in the peaceful nature surrounding. The garage has a sink and there is also shed with a new roof complete with shelves...perfect for your outdoor and lawn storage. Conveniently located near Oak Leaf Plantation with Shoppes/ Restaurants.
Call Judy to check out this Beauty!
Location
State FL
County Duval
Community Brandywine
Area 061-Herlong/Normandy Area
Direction from I-295 S take exit 19 onto Normandy blvd toward Herlong Airport. Turn L on Alexander Valley Ter, Turn L on Nappa Valley Cr, destination on right.
Rooms
Other Rooms Shed(s)
Interior
Interior Features Breakfast Bar, Pantry, Primary Bathroom - Tub with Shower, Primary Downstairs, Vaulted Ceiling(s), Walk-In Closet(s)
Heating Central
Cooling Central Air
Flooring Carpet, Tile, Wood
Fireplaces Number 1
Fireplaces Type Wood Burning
Fireplace Yes
Laundry Electric Dryer Hookup, Washer Hookup
Exterior
Exterior Feature Outdoor Shower
Parking Features Additional Parking, Attached, Garage
Garage Spaces 2.0
Pool None
View Protected Preserve
Roof Type Shingle
Porch Deck, Patio
Total Parking Spaces 2
Private Pool No
Building
Lot Description Cul-De-Sac, Wooded
Sewer Public Sewer
Water Public
Architectural Style Flat, Traditional
Structure Type Concrete,Frame,Wood Siding
New Construction No
Schools
Elementary Schools Normandy Village
Middle Schools Charger Academy
High Schools Edward White
Others
Tax ID 0127601875
Security Features Smoke Detector(s)
Acceptable Financing Conventional
Listing Terms Conventional
Read Less
Want to know what your home might be worth? Contact us for a FREE valuation!

Our team is ready to help you sell your home for the highest possible price ASAP
Bought with SVR REALTY, LLC.






