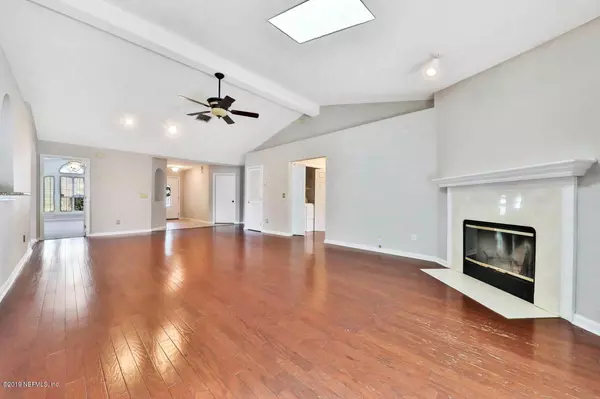$260,000
$264,900
1.8%For more information regarding the value of a property, please contact us for a free consultation.
12560 BLUE EAGLE WAY Jacksonville, FL 32225
3 Beds
2 Baths
1,936 SqFt
Key Details
Sold Price $260,000
Property Type Single Family Home
Sub Type Single Family Residence
Listing Status Sold
Purchase Type For Sale
Square Footage 1,936 sqft
Price per Sqft $134
Subdivision Ashley Woods
MLS Listing ID 1028534
Sold Date 01/13/20
Bedrooms 3
Full Baths 2
HOA Fees $13
HOA Y/N Yes
Originating Board realMLS (Northeast Florida Multiple Listing Service)
Year Built 1999
Property Description
Move-in ready! NEW roof, NEW carpet, and fresh paint. This brick Intracoastal West home offers 3 bedrooms/2 bathrooms and over 1,900 sq.ft. Plenty of space to spread out with an oversized living room, separate dining room, AND additional breakfast room off kitchen. Spacious living room boasts vaulted ceilings and a fireplace. Owner's suite features vaulted ceilings, a walk-in closet, and a spacious bathroom with dual vanities, large tub, and separate shower. Relax outside on the oversized screened porch overlooking the fenced backyard (new this year). HVAC is only 2 years old. Ashley Woods is conveniently located close to shopping, restaurants, major highways, and NS Mayport.
Location
State FL
County Duval
Community Ashley Woods
Area 043-Intracoastal West-North Of Atlantic Blvd
Direction From Girvin, turn left onto Ashley Melisse Blvd. Right onto American Eagle Ln. Left onto Blue Eagle Way. Home on left.
Interior
Interior Features Breakfast Nook, Primary Bathroom -Tub with Separate Shower, Primary Downstairs, Vaulted Ceiling(s)
Heating Central
Cooling Central Air
Fireplaces Number 1
Fireplace Yes
Exterior
Parking Features Attached, Garage
Garage Spaces 2.0
Fence Back Yard
Pool None
Roof Type Shingle
Porch Porch, Screened
Total Parking Spaces 2
Private Pool No
Building
Sewer Public Sewer
Water Public
New Construction No
Others
Tax ID 1621094035
Acceptable Financing Cash, Conventional, FHA, VA Loan
Listing Terms Cash, Conventional, FHA, VA Loan
Read Less
Want to know what your home might be worth? Contact us for a FREE valuation!

Our team is ready to help you sell your home for the highest possible price ASAP
Bought with KILLEBREW AND COMPANY REALTY






