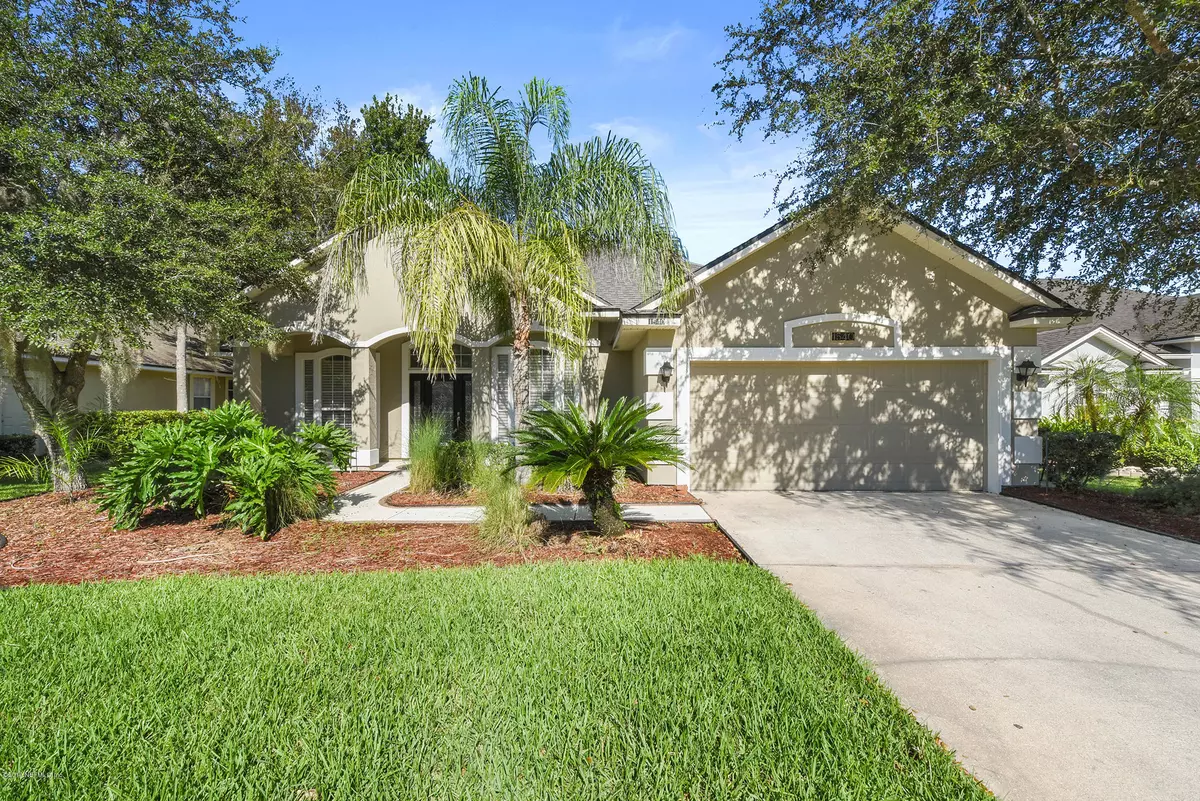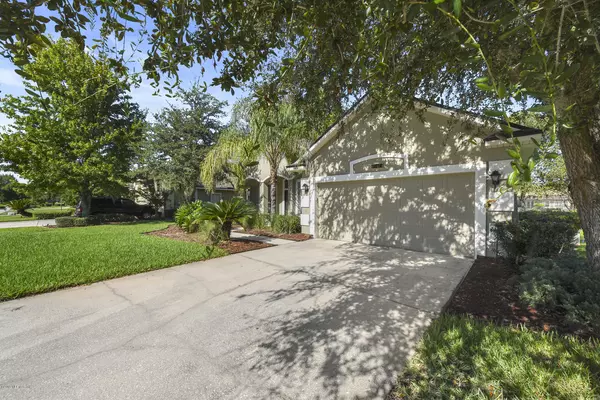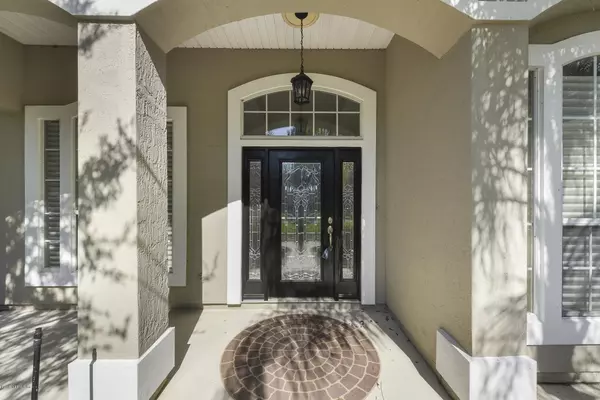$310,000
$317,000
2.2%For more information regarding the value of a property, please contact us for a free consultation.
1540 WATERBRIDGE CT Orange Park, FL 32003
4 Beds
3 Baths
2,564 SqFt
Key Details
Sold Price $310,000
Property Type Single Family Home
Sub Type Single Family Residence
Listing Status Sold
Purchase Type For Sale
Square Footage 2,564 sqft
Price per Sqft $120
Subdivision Eagle Harbor
MLS Listing ID 1030949
Sold Date 02/14/20
Style Contemporary
Bedrooms 4
Full Baths 3
HOA Fees $4/ann
HOA Y/N Yes
Originating Board realMLS (Northeast Florida Multiple Listing Service)
Year Built 2002
Property Description
New Roof! This 4/3 home is located in Eagle Harbor. Features include: kitchen with 42 in. cabinets, granite counters and island, that opens to breakfast room with Butlers Pantry and a large family room with fireplace.This home also includes a formal dining room, office with french doors, and a split bedroom plan including a guest suite and secondary bedrooms that share a jack-n-jill bath. A spacious master suite features a sitting area and master bath with new tile shower and flooring. AC was replaced in 2018. Enjoy sipping coffee on the screened lanai overlooking fenced yard with pond view. . Easy bike ride to Fleming Island Elementary, Swim Park Pool, Clubhouse, Waterfront Pool & Dock. (previous contract fell thru just before Christmas due to buyer financing)
Location
State FL
County Clay
Community Eagle Harbor
Area 122-Fleming Island-Nw
Direction I-295 to Roosevelt/Hwy 17 S exit. Take 17 S for 6 mi. to R on Eagle Harbor Parkway. Continue thru 4 way stop to L on Harbor Lake Dr. to R on Waters Edge to R on Waterbridge Ct
Interior
Interior Features Entrance Foyer, In-Law Floorplan, Primary Bathroom -Tub with Separate Shower, Primary Downstairs, Split Bedrooms, Walk-In Closet(s)
Heating Central
Cooling Central Air
Flooring Tile
Fireplaces Number 1
Fireplace Yes
Exterior
Parking Features Attached, Garage
Garage Spaces 2.0
Fence Back Yard
Pool Community, None
Amenities Available Basketball Court, Boat Dock, Boat Launch, Children's Pool, Clubhouse, Golf Course, Jogging Path, Playground, RV/Boat Storage, Tennis Court(s)
Waterfront Description Pond
View Water
Roof Type Shingle
Porch Front Porch, Patio, Porch, Screened
Total Parking Spaces 2
Private Pool No
Building
Sewer Public Sewer
Water Public
Architectural Style Contemporary
Structure Type Frame,Stucco
New Construction No
Schools
Elementary Schools Fleming Island
Middle Schools Lakeside
High Schools Fleming Island
Others
Tax ID 31042602126203427
Acceptable Financing Cash, Conventional, FHA, VA Loan
Listing Terms Cash, Conventional, FHA, VA Loan
Read Less
Want to know what your home might be worth? Contact us for a FREE valuation!

Our team is ready to help you sell your home for the highest possible price ASAP
Bought with UNITED REAL ESTATE GALLERY






