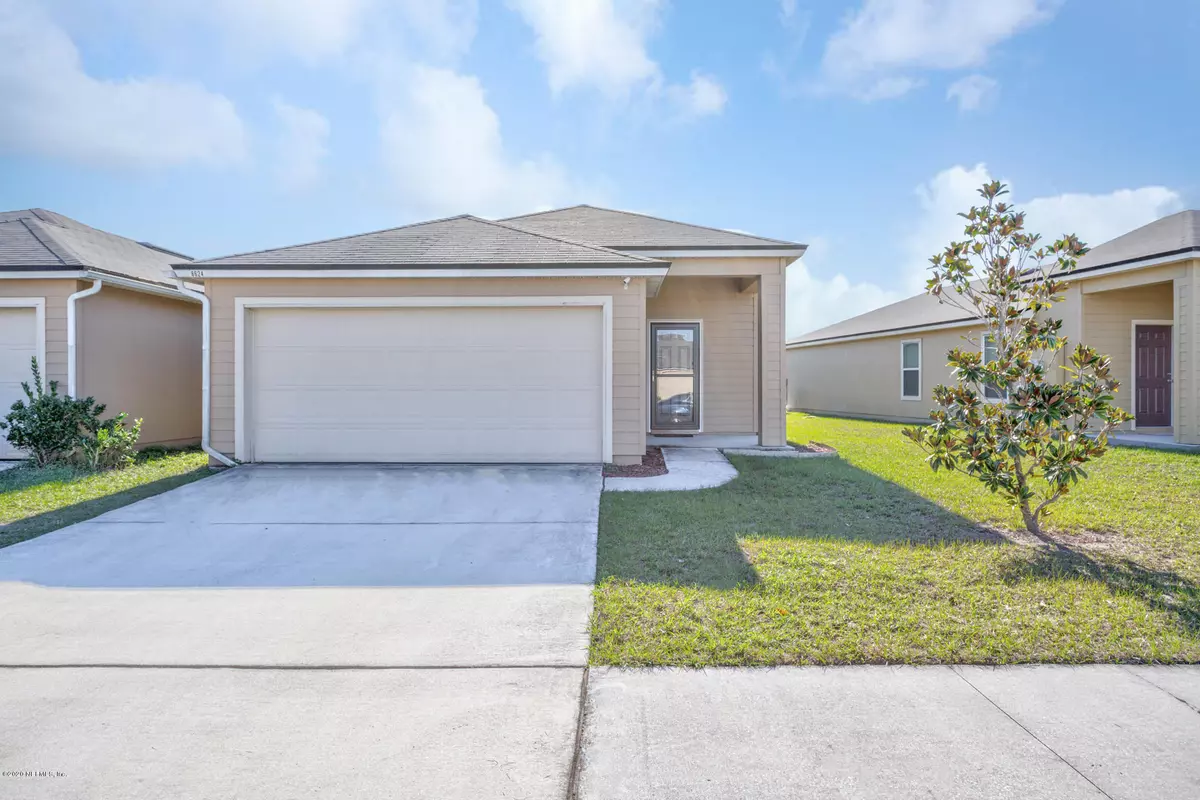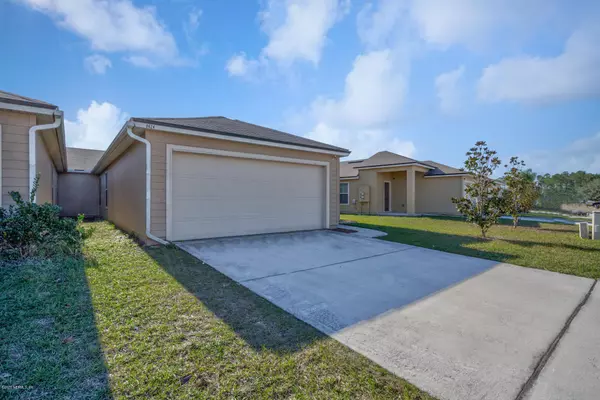$163,000
$165,000
1.2%For more information regarding the value of a property, please contact us for a free consultation.
8624 DYLAN MICHAEL DR Jacksonville, FL 32210
3 Beds
2 Baths
1,420 SqFt
Key Details
Sold Price $163,000
Property Type Townhouse
Sub Type Townhouse
Listing Status Sold
Purchase Type For Sale
Square Footage 1,420 sqft
Price per Sqft $114
Subdivision Springtree Village
MLS Listing ID 1031742
Sold Date 02/14/20
Style Flat
Bedrooms 3
Full Baths 2
HOA Fees $10/ann
HOA Y/N Yes
Year Built 2015
Property Description
Enjoy the serenity of a Lakeview? This charming 3 bedroom 2 bathroom lakeview home features a split floor plan with an attached 2 car garage. Upgraded kitchen features stainless steel appliances, breakfast bar, large pantry & updated cabinets.(All kitchen appliances stay)The kitchen is centered and opens to the living room & dining room perfect to greet and entertain your guest entering your home. Newer carpet in all bedrooms. Spacious master bedroom that faces the lake that is simply relaxing. This charming 5 year old home is like new and has only been lived in by the original owners. This home is move in ready for a new owner and the sellers would love for you to come and see it for yourself! Location is minutes from the Orange Park Mall where you'll enjoy restaurants, movies & shopping. shopping.
Location
State FL
County Duval
Community Springtree Village
Area 061-Herlong/Normandy Area
Direction From I-295, take exit 17, FL 208/Wilson Blvd. Keep left at fork, turn left onto Wilson Blvd. Travel 1 mile, turn left onto Fouraker Rd, then take the first right onto Springtree Rd.
Interior
Interior Features Pantry, Primary Bathroom - Tub with Shower, Split Bedrooms
Heating Central
Cooling Central Air
Flooring Carpet, Vinyl
Laundry Electric Dryer Hookup, Washer Hookup
Exterior
Garage Spaces 2.0
Pool None
Waterfront Description Pond
Roof Type Shingle
Porch Front Porch
Total Parking Spaces 2
Private Pool No
Building
Water Public
Architectural Style Flat
Structure Type Vinyl Siding,Wood Siding
New Construction No
Schools
Elementary Schools Gregory Drive
Middle Schools Joseph Stilwell
High Schools Edward White
Others
Tax ID 0127235415
Acceptable Financing Cash, Conventional, FHA, VA Loan
Listing Terms Cash, Conventional, FHA, VA Loan
Read Less
Want to know what your home might be worth? Contact us for a FREE valuation!

Our team is ready to help you sell your home for the highest possible price ASAP
Bought with DUVAL HOMES REAL ESTATE LLC






