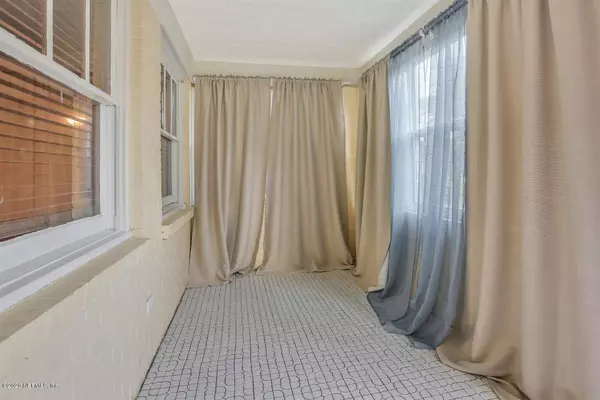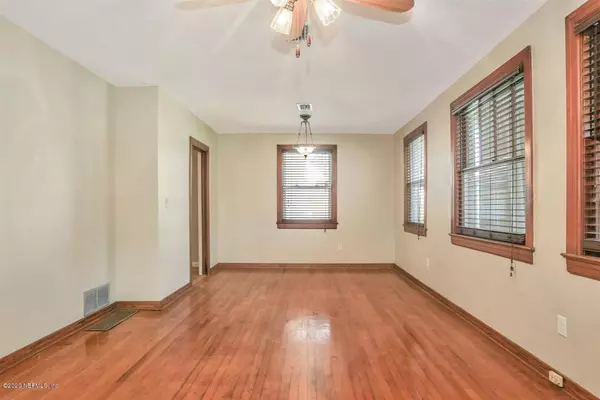$250,000
$275,000
9.1%For more information regarding the value of a property, please contact us for a free consultation.
4526 BIRCHWOOD AVE Jacksonville, FL 32207
3 Beds
2 Baths
1,827 SqFt
Key Details
Sold Price $250,000
Property Type Single Family Home
Sub Type Single Family Residence
Listing Status Sold
Purchase Type For Sale
Square Footage 1,827 sqft
Price per Sqft $136
Subdivision Ridgewood
MLS Listing ID 1031581
Sold Date 01/28/20
Style Ranch
Bedrooms 3
Full Baths 2
HOA Y/N No
Originating Board realMLS (Northeast Florida Multiple Listing Service)
Year Built 1947
Lot Dimensions 71 x 117
Property Description
Charming San Marco/San Jose Brick Bungalow in the desirable Ridgewood neighborhood. Come see the many updates to this 3 bedroom, 2 bath, plus a bonus room/office or 4th bedroom and enclosed front sun porch. Large east-in kitchen with granite countertops and SS appliances. Original wood floors, remodeled bathrooms, large master bedroom addition has a new roof, new 250 amp electric panel, new plumbing with pex-pipe, new HVAC system, new gutters, new windows, new front door, new 8 ft privacy fence. Spacious backyard with a variety of fruit trees, FL Orange, Blood Orange, Meyer Lemon, Grapefruit, covered patio, perfect for entertaining. 1 car attached garage, plus carport. All this in the Hendricks Elementary school district!
Location
State FL
County Duval
Community Ridgewood
Area 012-San Jose
Direction North on San Jose Blvd, Right at Peachtree St. then left on Birchwood Ave. Home is on the left.
Interior
Interior Features Eat-in Kitchen, Entrance Foyer, Primary Bathroom - Shower No Tub, Split Bedrooms
Heating Central, Other
Cooling Central Air
Flooring Tile, Wood
Laundry Electric Dryer Hookup, Washer Hookup
Exterior
Parking Features Attached, Garage
Garage Spaces 1.0
Carport Spaces 1
Fence Back Yard
Pool None
Roof Type Shingle
Total Parking Spaces 1
Private Pool No
Building
Sewer Septic Tank
Water Public
Architectural Style Ranch
New Construction No
Schools
Elementary Schools Hendricks Avenue
Others
Tax ID 1000930000
Security Features Security System Owned,Smoke Detector(s)
Acceptable Financing Cash, Conventional, FHA
Listing Terms Cash, Conventional, FHA
Read Less
Want to know what your home might be worth? Contact us for a FREE valuation!

Our team is ready to help you sell your home for the highest possible price ASAP
Bought with NON MLS





