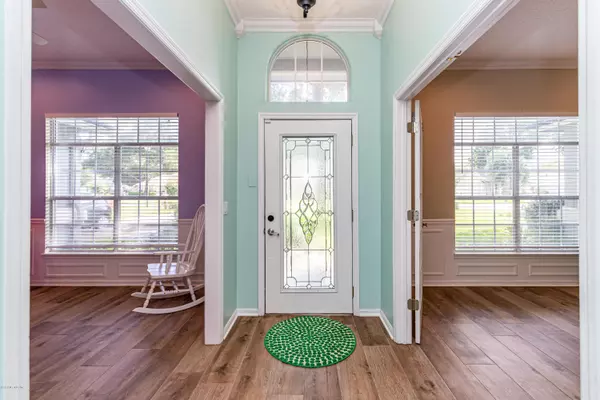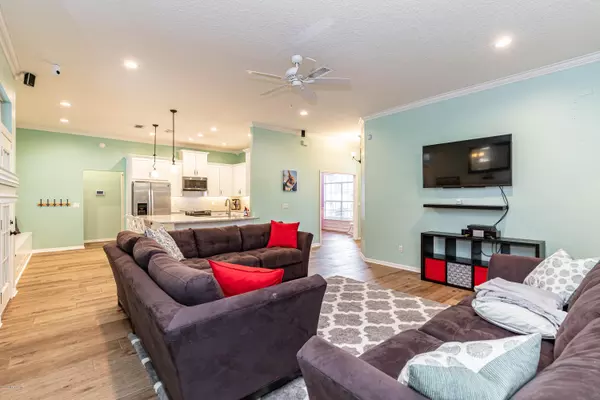$360,000
$365,000
1.4%For more information regarding the value of a property, please contact us for a free consultation.
872 BUCKEYE LN W St Johns, FL 32259
4 Beds
3 Baths
2,233 SqFt
Key Details
Sold Price $360,000
Property Type Single Family Home
Sub Type Single Family Residence
Listing Status Sold
Purchase Type For Sale
Square Footage 2,233 sqft
Price per Sqft $161
Subdivision Julington Creek Plan
MLS Listing ID 1034098
Sold Date 04/01/20
Bedrooms 4
Full Baths 3
HOA Fees $35/ann
HOA Y/N Yes
Originating Board realMLS (Northeast Florida Multiple Listing Service)
Year Built 1997
Property Description
If you have been searching for a pool home with today's decorating style in mind search no further! This amazing home has been recently updated with beautiful hardwood look tile throughout. New kitchen includes 42'' white cabinets, quartz counters, recessed lighting, stunning tile back splash, stainless appliances, and space for even the choosiest of chefs! Family room has view s of the sparkling pool from every angle and is open to the kitchen nook which has an added bench feature for additional storage. Pool and porch are perfect for lazy summer days filled with family fun and offers large covered areas for entertaining or relaxing in the shade. Don't miss this beauty!
Location
State FL
County St. Johns
Community Julington Creek Plan
Area 301-Julington Creek/Switzerland
Direction From I-295 take exit 5 San Jose and head South. Turn R onto Race Track R onto Durbin Creek. At Roundabout take 2nd exit onto Durbin Creek. L onto Maplewood at roundabout take third exit onto Buckey
Interior
Interior Features Breakfast Bar, Eat-in Kitchen, Entrance Foyer, Primary Bathroom -Tub with Separate Shower, Split Bedrooms, Walk-In Closet(s)
Heating Central
Cooling Central Air
Flooring Tile
Fireplaces Number 1
Fireplace Yes
Laundry Electric Dryer Hookup, Washer Hookup
Exterior
Parking Features Additional Parking, Attached, Garage
Garage Spaces 2.0
Pool Community
Utilities Available Cable Connected, Natural Gas Available
Amenities Available Basketball Court, Clubhouse, Fitness Center, Jogging Path, Playground, Spa/Hot Tub, Tennis Court(s)
Roof Type Shingle
Porch Porch, Screened
Total Parking Spaces 2
Private Pool No
Building
Sewer Public Sewer
Water Public
Structure Type Frame,Stucco
New Construction No
Others
Tax ID 2493502460
Acceptable Financing Cash, Conventional, FHA, VA Loan
Listing Terms Cash, Conventional, FHA, VA Loan
Read Less
Want to know what your home might be worth? Contact us for a FREE valuation!

Our team is ready to help you sell your home for the highest possible price ASAP
Bought with BETTER HOMES & GARDENS REAL ESTATE LIFESTYLES REALTY






