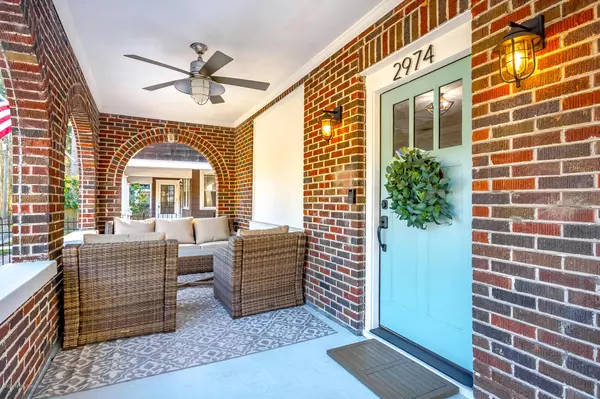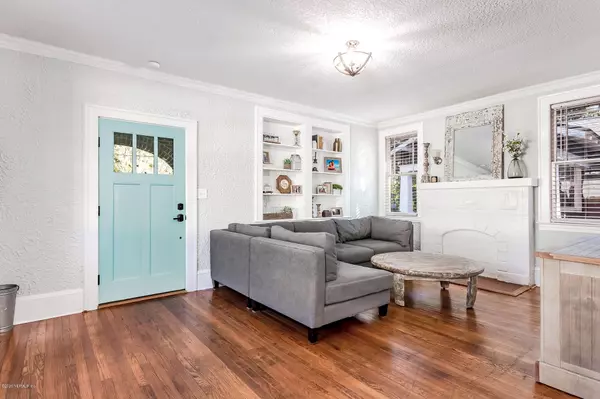$185,500
$188,500
1.6%For more information regarding the value of a property, please contact us for a free consultation.
2974 MYRA ST Jacksonville, FL 32205
2 Beds
1 Bath
1,429 SqFt
Key Details
Sold Price $185,500
Property Type Single Family Home
Sub Type Single Family Residence
Listing Status Sold
Purchase Type For Sale
Square Footage 1,429 sqft
Price per Sqft $129
Subdivision Murray Hill
MLS Listing ID 1034519
Sold Date 02/27/20
Style Other
Bedrooms 2
Full Baths 1
HOA Y/N No
Originating Board realMLS (Northeast Florida Multiple Listing Service)
Year Built 1926
Lot Dimensions 50x100
Property Description
Lots of love lives here! The spirit and character of 1926 construction comes alive with lots of updates to meet today's lifestyle. Light floods through the original windows giving the perfect filter of sunshine...shiny wood floors are easy to clean...big rooms with tall ceilings create a great sense of space. Surprise, a big master closet lives here too! For cooking, you'll find an ease with lots of cabinets and counters. It's also great to have a large bathroom. So much heavy lifting has also recently been done for you - there's a new roof, new electric and new plumbing - just move right in and enjoy all that Murray Hill has to offer, and you'll be so close Riverside and Avondale plus highways to get you anywhere quick. Come today and see for yourself!
Location
State FL
County Duval
Community Murray Hill
Area 051-Murray Hill
Direction On Myra, just off of Mcduff
Interior
Heating Central
Cooling Central Air
Flooring Tile, Wood
Fireplaces Number 1
Fireplace Yes
Laundry Electric Dryer Hookup, Washer Hookup
Exterior
Parking Features Additional Parking, Detached, Garage
Garage Spaces 1.0
Fence Back Yard, Full, Wood, Wrought Iron
Pool None
Roof Type Shingle
Total Parking Spaces 1
Private Pool No
Building
Sewer Public Sewer
Water Public
Architectural Style Other
New Construction No
Schools
Elementary Schools Ruth N. Upson
Middle Schools Lake Shore
High Schools Riverside
Others
Tax ID 0639910000
Acceptable Financing Cash, Conventional, FHA, VA Loan
Listing Terms Cash, Conventional, FHA, VA Loan
Read Less
Want to know what your home might be worth? Contact us for a FREE valuation!

Our team is ready to help you sell your home for the highest possible price ASAP






