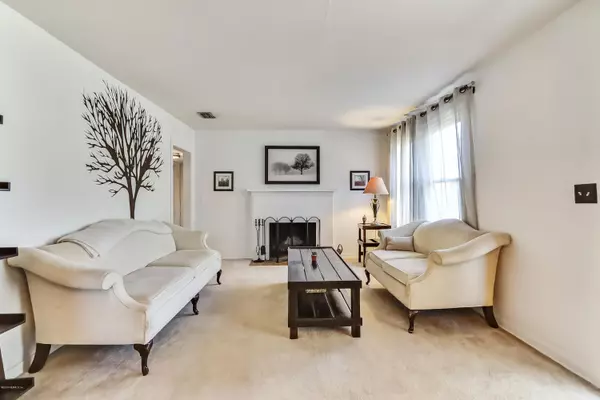$170,900
$175,000
2.3%For more information regarding the value of a property, please contact us for a free consultation.
5212 PALMER AVE Jacksonville, FL 32210
3 Beds
2 Baths
1,581 SqFt
Key Details
Sold Price $170,900
Property Type Single Family Home
Sub Type Single Family Residence
Listing Status Sold
Purchase Type For Sale
Square Footage 1,581 sqft
Price per Sqft $108
Subdivision Lakeshore
MLS Listing ID 1036775
Sold Date 04/20/20
Style Traditional
Bedrooms 3
Full Baths 2
HOA Y/N No
Originating Board realMLS (Northeast Florida Multiple Listing Service)
Year Built 1941
Lot Dimensions Less then 1/4
Property Description
Start packing !!!! This 3 bedroom 2 bath 1581 sq ft home has tons of room with a bungalow feel ! Very well taken care of and loved. Home has formal living room and Dining room. Original hardwoods , as well as carpet and tile in the home. 2nd bath remodeled with updated fixtures and freestanding tub. Kitchen and baths have been updated and are very modern. Bedrooms are large. Large family room could easily be a 4th bedroom with en suite. Large backyard has mature trees including fruit trees. Large shed out back and covered parking . Quiet street with plenty of privacy and parking . AC 5 years old !! All appliances convey including BRAND NEW washer and dryer. Recently painted throughout, both inside and outside.
Location
State FL
County Duval
Community Lakeshore
Area 052-Lakeshore
Direction From Roosevelt Blvd south turn right on San Juan Ave to Harvester St*Turn Left on Harvester to Palmer Ave* Turn right on Palmer to home on left
Rooms
Other Rooms Shed(s)
Interior
Interior Features Entrance Foyer, Pantry, Primary Downstairs
Heating Central
Cooling Central Air
Fireplaces Number 1
Fireplaces Type Wood Burning
Fireplace Yes
Laundry Electric Dryer Hookup, Washer Hookup
Exterior
Carport Spaces 2
Fence Back Yard
Pool None
Roof Type Shingle
Porch Front Porch, Porch
Private Pool No
Building
Sewer Septic Tank
Water Public
Architectural Style Traditional
Structure Type Aluminum Siding,Frame
New Construction No
Others
Tax ID 0948310000
Acceptable Financing Cash, Conventional, FHA, VA Loan
Listing Terms Cash, Conventional, FHA, VA Loan
Read Less
Want to know what your home might be worth? Contact us for a FREE valuation!

Our team is ready to help you sell your home for the highest possible price ASAP





