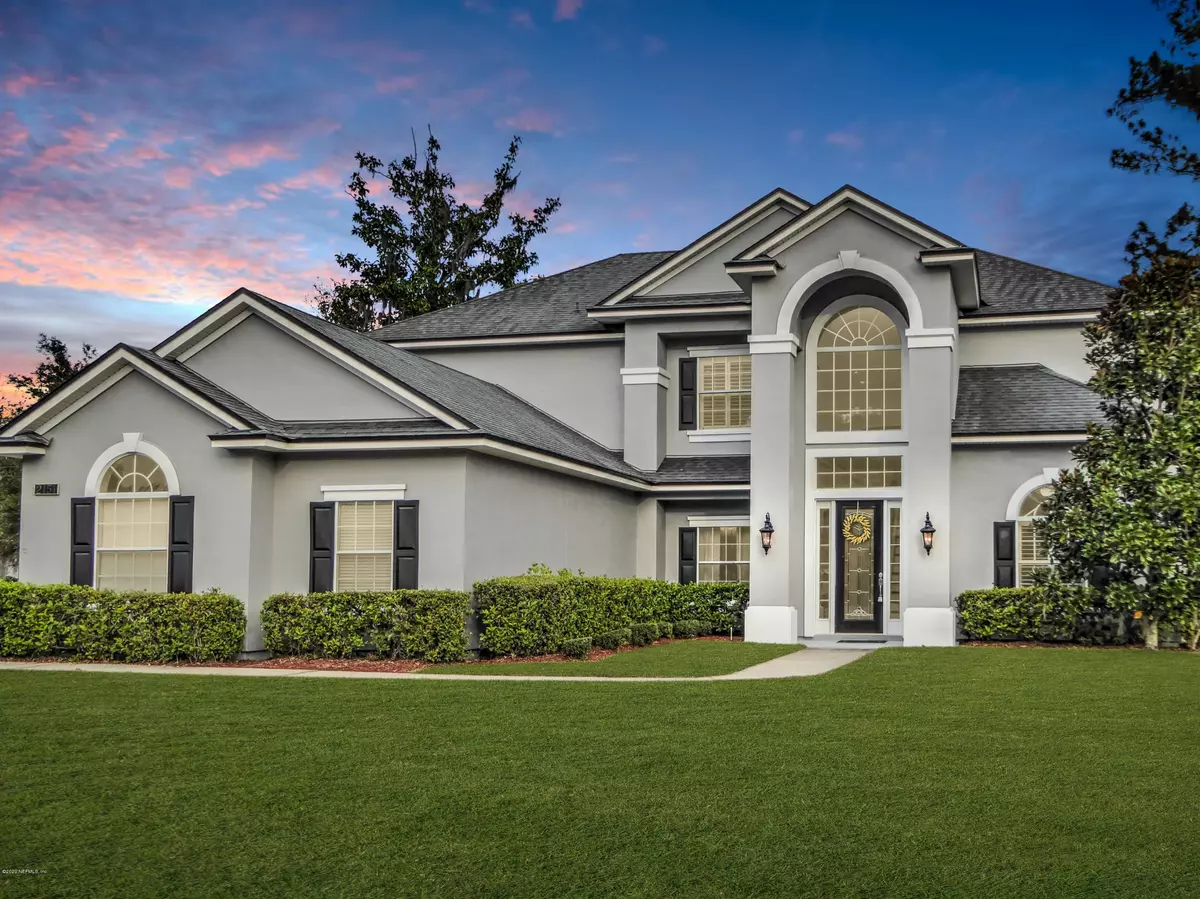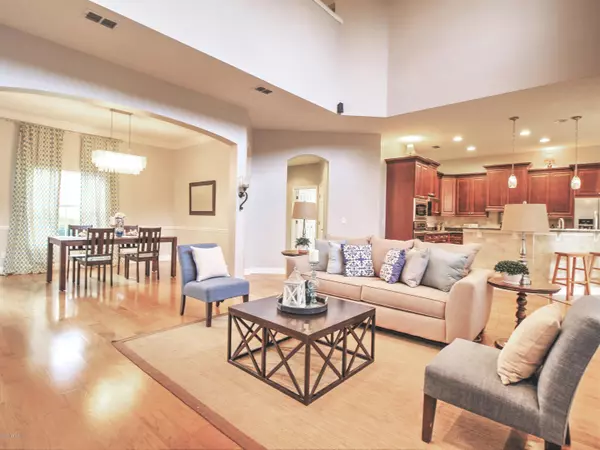$425,000
$425,000
For more information regarding the value of a property, please contact us for a free consultation.
2151 AUTUMN COVE CIR Fleming Island, FL 32003
5 Beds
4 Baths
4,142 SqFt
Key Details
Sold Price $425,000
Property Type Single Family Home
Sub Type Single Family Residence
Listing Status Sold
Purchase Type For Sale
Square Footage 4,142 sqft
Price per Sqft $102
Subdivision Eagle Harbor
MLS Listing ID 1037171
Sold Date 03/20/20
Bedrooms 5
Full Baths 3
Half Baths 1
HOA Fees $4/ann
HOA Y/N Yes
Originating Board realMLS (Northeast Florida Multiple Listing Service)
Year Built 2006
Property Description
Stunning home in Rolands Way at Eagle Harbor! Welcoming open floor plan. Wood floors downstairs. Upgraded kitchen with beautiful cabinets, granite countertops and stainless steel appliances! Kitchen opens up to family room with 20 ft ceilings!Dining room and separate office/living room. Spacious owners suite and bathroom. Bathroom boasts dual sinks, garden tub and separate shower. Four large guest bedrooms and two bathrooms upstairs. Great loft with built in desks, perfect for a playroom, media center or extra living space.Plantation shutters! Covered porch. Exterior newly painted. Side entry three car garage! Enjoy your free time with the amazing amenities Eagle Harbor has to offer, pools,water slide, newly renovated golf course, tennis and basketball courts, soccer fields, and clubhouse. clubhouse.
Location
State FL
County Clay
Community Eagle Harbor
Area 122-Fleming Island-Nw
Direction From I-295 south on Hwy 17, Right on CR 220, right on Lakeshore Dr. West, left into Rolands Way, rt on Autumn Cove
Interior
Interior Features Breakfast Bar, Pantry, Primary Bathroom -Tub with Separate Shower, Primary Downstairs, Split Bedrooms, Walk-In Closet(s)
Heating Central
Cooling Central Air
Flooring Carpet, Wood
Fireplaces Number 1
Fireplaces Type Gas
Fireplace Yes
Exterior
Garage Spaces 3.0
Pool None
Amenities Available Basketball Court, Boat Dock, Clubhouse, Playground, Tennis Court(s)
Porch Covered, Patio
Total Parking Spaces 3
Private Pool No
Building
Lot Description Sprinklers In Front, Sprinklers In Rear
Water Public
New Construction No
Others
Tax ID 31042602126200149
Security Features Smoke Detector(s)
Acceptable Financing Cash, Conventional, FHA, VA Loan
Listing Terms Cash, Conventional, FHA, VA Loan
Read Less
Want to know what your home might be worth? Contact us for a FREE valuation!

Our team is ready to help you sell your home for the highest possible price ASAP
Bought with BETTER HOMES & GARDENS REAL ESTATE LIFESTYLES REALTY





