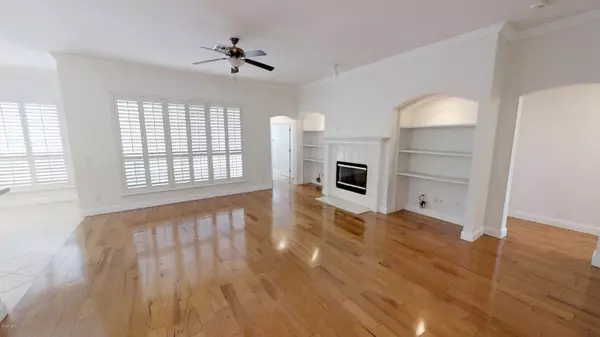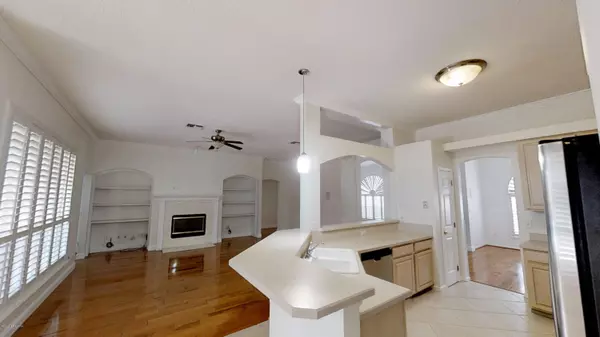$400,000
$415,000
3.6%For more information regarding the value of a property, please contact us for a free consultation.
260 VILLAGE GREEN AVE St Johns, FL 32259
5 Beds
4 Baths
2,965 SqFt
Key Details
Sold Price $400,000
Property Type Single Family Home
Sub Type Single Family Residence
Listing Status Sold
Purchase Type For Sale
Square Footage 2,965 sqft
Price per Sqft $134
Subdivision Village Green
MLS Listing ID 1037266
Sold Date 06/05/20
Style Traditional
Bedrooms 5
Full Baths 4
HOA Fees $24/ann
HOA Y/N Yes
Originating Board realMLS (Northeast Florida Multiple Listing Service)
Year Built 2000
Property Description
No CDD Fee in desirable St. Johns County! Move in ready pool home w/ water view is walking distance to A rated Cunningham Creek elem school. Freshly painted in & out, new roof, AC, water heater & SS appliances. Real wood floors & open floor plan. Great for entertaining family room opens to kitchen. Separate dining & living room offer additional space. Split bedroom design a plus w/ large Jack & Jill bathroom. An additional bedroom located off family room offers privacy w/ full bath. Owner's retreat is large w/ access to screened patio, garden tub, walk in shower w/ dual shower heads & walk in closet. As a bonus there is a 5th bedroom w/ private bath for the in-laws or teen. Home also has central vac, intercom & pre-wired for stereo & security. Check out the virtual Matterport tour! Existing home warranty included with 3 years remaining. Home has new paint inside and out. Pool decking has footers installed for a future screen enclosure.
Location
State FL
County St. Johns
Community Village Green
Area 301-Julington Creek/Switzerland
Direction From I 295 Take SR13 (San Jose) south exit go over Julington Creek bridge, left on Roberts Road left on Village Green Avenue, house on left hand side.
Interior
Interior Features Breakfast Bar, Breakfast Nook, Built-in Features, Central Vacuum, Eat-in Kitchen, Entrance Foyer, Pantry, Primary Bathroom -Tub with Separate Shower, Split Bedrooms, Walk-In Closet(s)
Heating Central, Heat Pump
Cooling Central Air
Flooring Concrete, Tile, Wood
Fireplaces Number 1
Fireplaces Type Wood Burning
Fireplace Yes
Exterior
Parking Features Additional Parking, Attached, Garage, Garage Door Opener
Garage Spaces 2.0
Pool In Ground
Utilities Available Cable Available
Waterfront Description Pond
Roof Type Shingle
Porch Porch, Screened
Total Parking Spaces 2
Private Pool No
Building
Lot Description Sprinklers In Front, Sprinklers In Rear
Sewer Public Sewer
Water Public
Architectural Style Traditional
Structure Type Fiber Cement,Frame
New Construction No
Schools
Elementary Schools Cunningham Creek
Middle Schools Switzerland Point
High Schools Bartram Trail
Others
HOA Name Cunningham Creek Pla
Tax ID 0097713090
Security Features Entry Phone/Intercom,Smoke Detector(s)
Acceptable Financing Cash, Conventional, FHA, VA Loan
Listing Terms Cash, Conventional, FHA, VA Loan
Read Less
Want to know what your home might be worth? Contact us for a FREE valuation!

Our team is ready to help you sell your home for the highest possible price ASAP
Bought with ROBERT SLACK, LLC.





