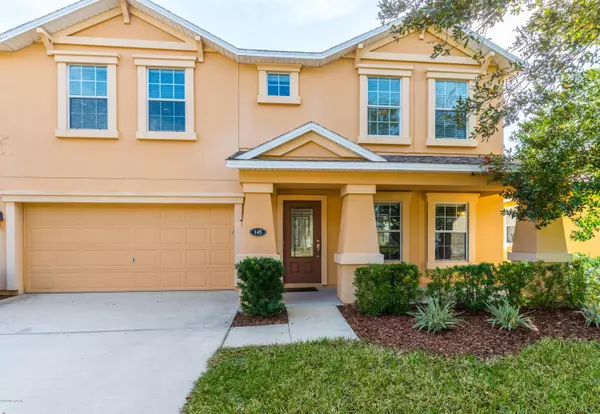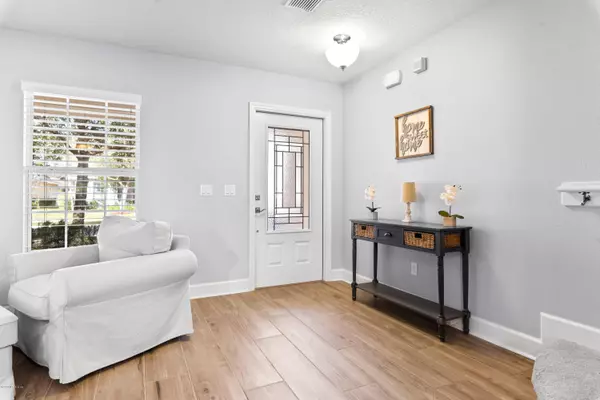$362,000
$359,000
0.8%For more information regarding the value of a property, please contact us for a free consultation.
145 THORNLOE DR St Johns, FL 32259
4 Beds
3 Baths
3,058 SqFt
Key Details
Sold Price $362,000
Property Type Single Family Home
Sub Type Single Family Residence
Listing Status Sold
Purchase Type For Sale
Square Footage 3,058 sqft
Price per Sqft $118
Subdivision Durbin Crossing
MLS Listing ID 1038205
Sold Date 04/01/20
Style Traditional
Bedrooms 4
Full Baths 2
Half Baths 1
HOA Fees $4/ann
HOA Y/N Yes
Originating Board realMLS (Northeast Florida Multiple Listing Service)
Year Built 2009
Property Description
Welcome to this beautiful large over 3,000 sqft. home located in Durbin Crossing. This home features an open concept main floor with wood tile porcelain floors and a ship lap accent wall in the dining area. The kitchen features large island that can be used for food prep to cook on the recently upgraded dark stainless steel appliances. The kitchen overlooks the preserve views, and your very own screened lanai with an open paver patio for additional outdoor entertaining space. Upstairs features a large loft area that can be used for all your extra entertaining needs. An oversized master bedroom suite with a walk-in master closet with its own installed closet system to keep your wardrobe organized. All other bedrooms are featuring hard surface floors. Take a short walk to the pool and gym! One of the best features of this home is the location. Located steps away from the large amenity center featuring pools, playground, fitness center, tennis and basketball courts. Enjoy all the amazing events at the amenity center every week including food truck Fridays. Also, walking distance away from the nearest schools no need to drive. Less than a five-minute drive away from the new Pavillion at Durbin Park shopping center.
Location
State FL
County St. Johns
Community Durbin Crossing
Area 301-Julington Creek/Switzerland
Direction I-295 S. Merge onto FL-9B S via EXIT 58 on the left toward I-95/Daytona Bch. Slight right onto St Johns Pkwy. Turn left onto Longleaf Pine Pkwy. Left onto N Durbin Pkwy. Right onto Thornloe Dr.
Interior
Interior Features Eat-in Kitchen, Kitchen Island, Pantry, Primary Bathroom -Tub with Separate Shower, Split Bedrooms, Walk-In Closet(s)
Heating Central
Cooling Central Air
Flooring Carpet, Laminate, Tile
Laundry Electric Dryer Hookup, Washer Hookup
Exterior
Parking Features Attached, Garage, Garage Door Opener
Garage Spaces 2.0
Pool Community, None
Amenities Available Basketball Court, Children's Pool, Clubhouse, Fitness Center, Playground, Tennis Court(s)
Roof Type Shingle
Porch Front Porch, Patio
Total Parking Spaces 2
Private Pool No
Building
Lot Description Sprinklers In Front, Sprinklers In Rear
Sewer Public Sewer
Water Public
Architectural Style Traditional
Structure Type Frame,Stucco
New Construction No
Others
Tax ID 0096352410
Security Features Smoke Detector(s)
Acceptable Financing Cash, Conventional, FHA, VA Loan
Listing Terms Cash, Conventional, FHA, VA Loan
Read Less
Want to know what your home might be worth? Contact us for a FREE valuation!

Our team is ready to help you sell your home for the highest possible price ASAP





