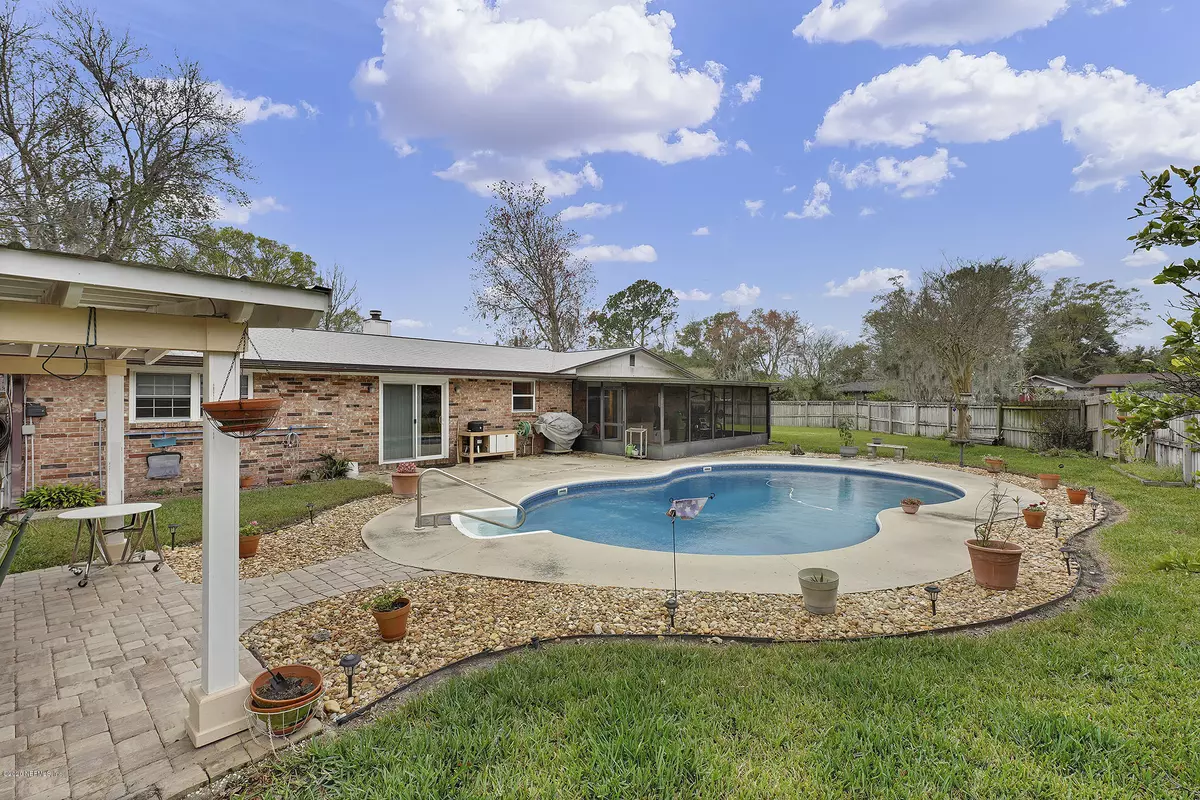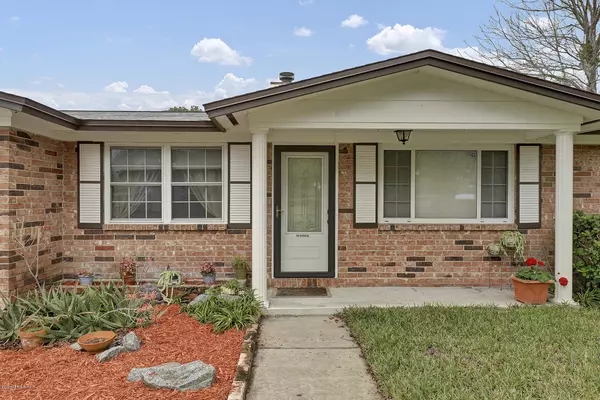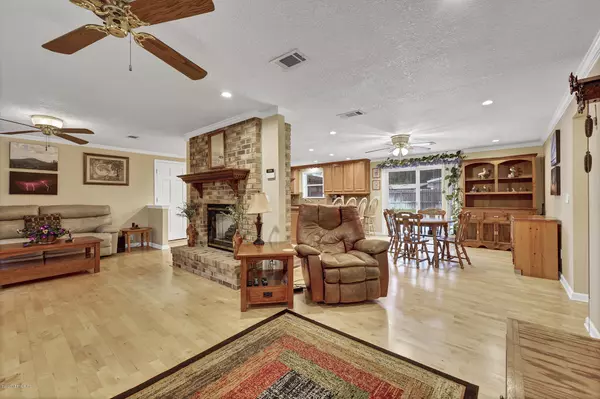$195,000
$200,000
2.5%For more information regarding the value of a property, please contact us for a free consultation.
8531 ROCK KNOLL DR Jacksonville, FL 32221
3 Beds
2 Baths
1,452 SqFt
Key Details
Sold Price $195,000
Property Type Single Family Home
Sub Type Single Family Residence
Listing Status Sold
Purchase Type For Sale
Square Footage 1,452 sqft
Price per Sqft $134
Subdivision Country Creek
MLS Listing ID 1038717
Sold Date 04/10/20
Style Ranch
Bedrooms 3
Full Baths 2
HOA Y/N No
Originating Board realMLS (Northeast Florida Multiple Listing Service)
Year Built 1975
Property Description
JUST LISTED - Check out this brick POOL HOME on LARGE CORNER LOT with a HUGE fenced yard. JUST IN TIME FOR SPRING! Relax, pool-side, in your covered gazebo. Love to grill? This home has its own and grilling area - perfect for entertaining. So many ways to enjoy the OUTDOOR living space. You will love the updated kitchen with GRANITE counters, recessed lights, and large island. MASTER RETREAT with remodeled bathroom and private entrance to screened patio. Don't worry about those hard water stains, this home has a top of the line WATER SOFTENER. Common areas of home include laminate floors, CROWN MOLDING, and MORE. NEWER roof and HVAC system, you can MOVE RIGHT IN worry free! Bring your buyers as THIS HOME WILL NOT LAST LONG.
Location
State FL
County Duval
Community Country Creek
Area 062-Crystal Springs/Country Creek Area
Direction From I-295 N, take exit 19 & turn L onto Normandy Blvd, R onto Country Creek Blvd, R onto Undine Ave, L onto Ruckman Ave, R onto Sharonwood Ln, then R on Rock Knoll Dr - house is on the left.
Rooms
Other Rooms Gazebo, Outdoor Kitchen, Shed(s)
Interior
Interior Features Breakfast Bar, Built-in Features, Eat-in Kitchen, Kitchen Island, Primary Bathroom -Tub with Separate Shower, Primary Downstairs, Split Bedrooms
Heating Central
Cooling Central Air
Flooring Carpet, Laminate, Tile
Fireplaces Number 1
Fireplaces Type Gas
Fireplace Yes
Laundry Electric Dryer Hookup, In Carport, In Garage, Washer Hookup
Exterior
Parking Features Additional Parking, Attached, Garage
Garage Spaces 2.0
Fence Back Yard, Wood
Pool In Ground
Roof Type Shingle
Porch Front Porch, Patio, Porch, Screened
Total Parking Spaces 2
Private Pool No
Building
Lot Description Corner Lot, Cul-De-Sac, Sprinklers In Front, Sprinklers In Rear
Sewer Public Sewer
Water Public
Architectural Style Ranch
Structure Type Frame
New Construction No
Schools
Elementary Schools Crystal Springs
Middle Schools Charger Academy
High Schools Edward White
Others
Tax ID 0088060286
Acceptable Financing Cash, Conventional, FHA, VA Loan
Listing Terms Cash, Conventional, FHA, VA Loan
Read Less
Want to know what your home might be worth? Contact us for a FREE valuation!

Our team is ready to help you sell your home for the highest possible price ASAP
Bought with WATSON REALTY CORP






